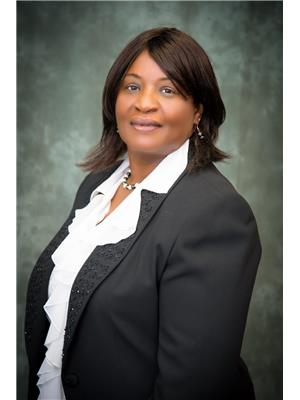2816 194 St Nw, Edmonton
- Bedrooms: 3
- Bathrooms: 3
- Living area: 205.5 square meters
- Type: Residential
- Added: 6 hours ago
- Updated: 2 hours ago
- Last Checked: 14 minutes ago
Welcome to this exquisite 2,212 Sq Ft Austyn Model home built by Daytona Homes in The Uplands. Offering 3 bedrooms, 2.5 baths, and an upper floor bonus room, this home is designed for comfort and style. Step into the foyer, complete with a closet, and follow the open flow to the main living area. A versatile den sits just off the kitchen, which features a walk-through pantry leading to the mudroom and attached double garage. At the rear, large windows brighten the great room and dining nook, with patio door access to the backyard. Upstairs, enjoy the open-to-below feature near the spacious primary suite, which includes a walk-in closet and ensuite with a freestanding soaker tub, double sinks, and a separate shower. Two additional bedrooms, each with walk-in closets, share a central bonus room and main bathroom. A loft area and convenient upper floor laundry complete this level. This home is a must-see! (id:1945)
powered by

Property DetailsKey information about 2816 194 St Nw
- Heating: Forced air
- Stories: 2
- Year Built: 2024
- Structure Type: House
Interior FeaturesDiscover the interior design and amenities
- Basement: Unfinished, Full
- Appliances: See remarks
- Living Area: 205.5
- Bedrooms Total: 3
- Bathrooms Partial: 1
Exterior & Lot FeaturesLearn about the exterior and lot specifics of 2816 194 St Nw
- Lot Features: See remarks
- Lot Size Units: square meters
- Parking Features: Attached Garage
- Lot Size Dimensions: 343.72
Location & CommunityUnderstand the neighborhood and community
- Common Interest: Freehold
Tax & Legal InformationGet tax and legal details applicable to 2816 194 St Nw
- Parcel Number: ZZ999999999
Room Dimensions
| Type | Level | Dimensions |
| Living room | Main level | x |
| Dining room | Main level | x |
| Kitchen | Main level | x |
| Family room | Main level | x |
| Primary Bedroom | Upper Level | x |
| Bedroom 2 | Upper Level | x |
| Bedroom 3 | Upper Level | x |

This listing content provided by REALTOR.ca
has
been licensed by REALTOR®
members of The Canadian Real Estate Association
members of The Canadian Real Estate Association
Nearby Listings Stat
Active listings
88
Min Price
$389,000
Max Price
$2,399,000
Avg Price
$627,007
Days on Market
64 days
Sold listings
33
Min Sold Price
$329,900
Max Sold Price
$959,900
Avg Sold Price
$554,473
Days until Sold
77 days
















