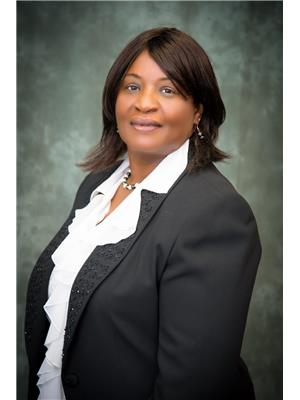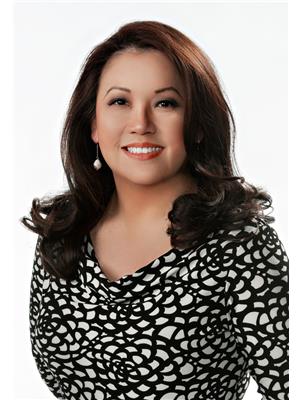19723 26 Av Nw, Edmonton
- Bedrooms: 3
- Bathrooms: 3
- Living area: 222.72 square meters
- Type: Residential
- Added: 8 days ago
- Updated: 1 days ago
- Last Checked: 4 hours ago
Backing onto green space, this executive home offers a separate entrance, a main-floor den, and a stunning open-to-below design. Located in the sought-after Uplands at Riverview, just minutes from Anthony Henday Drive and Windermere, this home boasts over 2,300 sqft of modern living space. The main floor features a spacious den/office, an open-concept kitchen and dining area with cove ceiling detail, a built-in desk, and a breathtaking great room. You’ll also find a powder room and a mudroom with MDF built-in shelving off the double-attached garage. Upstairs, the primary suite includes dual walk-in closets and a spa-like ensuite with a double vanity, shower, and jetted tub. Two additional bedrooms, a full bathroom, upstairs laundry, and a bonus room with a balcony complete the second floor. Upgrades include a deck overlooking green space, a separate side entrance to the basement, a glass-railed veranda, luxury exterior panels, and 9-ft ceilings with 8-ft doors on both levels. Truly a must see. (id:1945)
powered by

Property DetailsKey information about 19723 26 Av Nw
- Heating: Forced air
- Stories: 2
- Year Built: 2021
- Structure Type: House
Interior FeaturesDiscover the interior design and amenities
- Basement: Unfinished, Full
- Appliances: Washer, Refrigerator, Stove, Dryer, Window Coverings, Garage door opener, Garage door opener remote(s)
- Living Area: 222.72
- Bedrooms Total: 3
- Fireplaces Total: 1
- Bathrooms Partial: 1
- Fireplace Features: Insert, Electric
Exterior & Lot FeaturesLearn about the exterior and lot specifics of 19723 26 Av Nw
- Lot Features: No Animal Home, No Smoking Home
- Lot Size Units: square meters
- Parking Features: Attached Garage
- Lot Size Dimensions: 353.79
Location & CommunityUnderstand the neighborhood and community
- Common Interest: Freehold
Tax & Legal InformationGet tax and legal details applicable to 19723 26 Av Nw
- Parcel Number: 10849666
Room Dimensions
| Type | Level | Dimensions |
| Living room | Main level | 5.09m x 5.04m |
| Dining room | Main level | 5.09m x 2.46m |
| Kitchen | Main level | 5.11m x 3.13m |
| Den | Main level | x |
| Primary Bedroom | Upper Level | 5.87m x 5.41m |
| Bedroom 2 | Upper Level | 3.90m x 3.02m |
| Bedroom 3 | Upper Level | 3.41m x 2.98m |
| Bonus Room | Upper Level | x |

This listing content provided by REALTOR.ca
has
been licensed by REALTOR®
members of The Canadian Real Estate Association
members of The Canadian Real Estate Association
Nearby Listings Stat
Active listings
84
Min Price
$389,000
Max Price
$2,399,000
Avg Price
$618,831
Days on Market
62 days
Sold listings
32
Min Sold Price
$329,900
Max Sold Price
$959,900
Avg Sold Price
$553,053
Days until Sold
76 days














