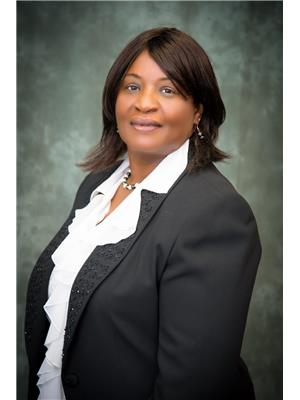2804 194 St Nw, Edmonton
- Bedrooms: 4
- Bathrooms: 3
- Living area: 195.52 square meters
- Type: Residential
- Added: 7 days ago
- Updated: 2 days ago
- Last Checked: 9 hours ago
The Assurance is an Evolve 4-bedroom plan has everything you want and need in a home. Double attached garage with separate side entrance, 9' ceilings on main level & Luxury Vinyl Plank Flooring throughout the main floor also the whole home has attractive SLD recessed lighting. Inviting foyer that branches off to the convenient 1/2 bath and the mud room with separate door to basement and a large open closet that can also be accessed through the garage. The mud room also connect to the kitchen through a walk-through pantry. There is also an enclosed flex room off the 1/2 bath that can be used for an office or bedroom or whatever you desire. The nook, great room with fireplace & kitchen are open concept. Great room, kitchen and nook have large windows and sliding glass patio doors that accesses the back yard. A bright primary bedroom offers a substantial walk-in closet and a 5-piece ensuite with double sinks, large corner soaker tub and a walk-in shower w/ glass doors. Photos may be representative. (id:1945)
powered by

Property DetailsKey information about 2804 194 St Nw
- Heating: Forced air
- Stories: 2
- Year Built: 2024
- Structure Type: House
Interior FeaturesDiscover the interior design and amenities
- Basement: Unfinished, Full
- Appliances: Washer, Refrigerator, Dishwasher, Stove, Dryer, Garage door opener, Garage door opener remote(s)
- Living Area: 195.52
- Bedrooms Total: 4
- Fireplaces Total: 1
- Bathrooms Partial: 1
- Fireplace Features: Insert, Electric
Exterior & Lot FeaturesLearn about the exterior and lot specifics of 2804 194 St Nw
- Lot Features: Park/reserve
- Parking Total: 4
- Parking Features: Attached Garage
- Building Features: Ceiling - 9ft
Location & CommunityUnderstand the neighborhood and community
- Common Interest: Freehold
Tax & Legal InformationGet tax and legal details applicable to 2804 194 St Nw
- Parcel Number: ZZ999999999
Room Dimensions
| Type | Level | Dimensions |
| Kitchen | Main level | 4.58 x 3.18 |
| Primary Bedroom | Upper Level | 4.32 x 3.4 |
| Bedroom 2 | Upper Level | 3.63 x 2.69 |
| Bedroom 3 | Upper Level | 3.63 x 2.69 |
| Bedroom 4 | Upper Level | 2.74 x 3.05 |
| Bonus Room | Upper Level | 4.44 x 3.51 |
| Great room | Main level | 3.68 x 3.81 |
| Breakfast | Main level | 2.69 x 3.18 |

This listing content provided by REALTOR.ca
has
been licensed by REALTOR®
members of The Canadian Real Estate Association
members of The Canadian Real Estate Association
Nearby Listings Stat
Active listings
88
Min Price
$389,000
Max Price
$2,399,000
Avg Price
$627,007
Days on Market
64 days
Sold listings
33
Min Sold Price
$329,900
Max Sold Price
$959,900
Avg Sold Price
$554,473
Days until Sold
77 days

















