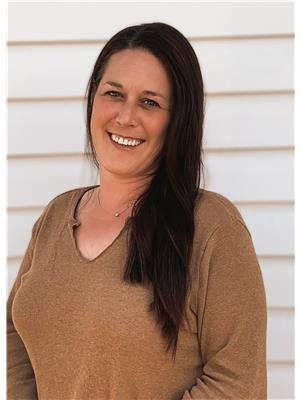26 851 63 Street, Edson
- Bedrooms: 3
- Bathrooms: 2
- Living area: 1216 square feet
- Type: Mobile
- Added: 84 days ago
- Updated: 27 days ago
- Last Checked: 11 hours ago
Welcome to this Exceptionally Priced and beautifully kept 2005 mobile home in Creekside! This home is located at #26 851 63rd St. and backs onto houses and walking trails, providing a peaceful and private setting.Inside, you'll find gorgeous oak cupboards, plenty of counter space, a large pantry, and a big eat-in kitchen with lots of natural light. The open floor plan between the kitchen and the large living room makes it perfect for entertaining guests.The primary bedroom features a spacious en suite bathroom with a Jacuzzi tub and a generous closet. There are two additional bedrooms, providing plenty of space for your growing family or guests.This home has been well-maintained and upgraded with a new hot water tank in 2023 and a new dishwasher in 2023. Outside, you'll find a shed for additional storage. Don't miss out on this opportunity to own a charming and move-in ready home in Creekside! (id:1945)
powered by

Show More Details and Features
Property DetailsKey information about 26 851 63 Street
Interior FeaturesDiscover the interior design and amenities
Exterior & Lot FeaturesLearn about the exterior and lot specifics of 26 851 63 Street
Location & CommunityUnderstand the neighborhood and community
Utilities & SystemsReview utilities and system installations
Tax & Legal InformationGet tax and legal details applicable to 26 851 63 Street
Room Dimensions

This listing content provided by REALTOR.ca has
been licensed by REALTOR®
members of The Canadian Real Estate Association
members of The Canadian Real Estate Association














