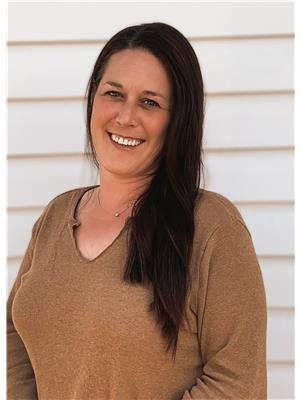2 810 56 Street, Edson
- Bedrooms: 2
- Bathrooms: 1
- Living area: 884 square feet
- Type: Mobile
- Added: 15 days ago
- Updated: 8 days ago
- Last Checked: 20 hours ago
This extensively upgraded mobile home located in Sunset Mobile Home Park is looking for a new family to call it home. Enter through the addition which provides an additional 295 sq. ft. of living space and hosts a spacious entrance/storage area with room for all your gear, a huge bonus room perfect for a family room, extra bedroom or an office. Step up into the main living area (884 sq. ft.) that features a massive living room, eat in kitchen, laundry/utility room, large primary bedroom and a 2nd bedroom (formerly 2 bedrooms) and a 4-piece bathroom. Upgrades include a peaked metal roof (2017), vinyl windows, insulation, siding, skirting with access panels, subfloor, sewer, water and gas lines (2017), electrical panel and wiring (2017), gas water heater (2022), furnace (2023), kitchen cabinets with pull out drawers in the pantry, counters, appliances, drywall throughout, flooring, front porch, patio and fencing. This home just needs some finishing touches like paint, interior doors and trim. You’ll enjoy outdoor living on the private 12’ x 24’ patio and there’s a large fully fenced yard for the kids and pets. The 2 sheds (1 is insulated) provide lots of storage space and there’s a metal gate for yard access. This home is located in a cul-de-sac on one of the best and largest lots in the park and backs onto a green space. Lots of space for parking out front and great neighbours. Quick possession is available. Seller willing to pay first 6 months of Lot Rent. (id:1945)
powered by

Property DetailsKey information about 2 810 56 Street
- Cooling: None
- Heating: Forced air, Natural gas
- Stories: 1
- Year Built: 1976
- Structure Type: Mobile Home
- Exterior Features: Vinyl siding
- Foundation Details: Wood, Block
- Architectural Style: Mobile Home
- Construction Materials: Wood frame
Interior FeaturesDiscover the interior design and amenities
- Flooring: Laminate, Linoleum
- Appliances: Washer, Refrigerator, Range, Dryer, Freezer, Hood Fan, Window Coverings
- Living Area: 884
- Bedrooms Total: 2
- Above Grade Finished Area: 884
- Above Grade Finished Area Units: square feet
Exterior & Lot FeaturesLearn about the exterior and lot specifics of 2 810 56 Street
- Lot Features: PVC window
- Water Source: Municipal water
- Parking Total: 2
- Parking Features: Parking Pad, Other
Location & CommunityUnderstand the neighborhood and community
- Subdivision Name: Edson
- Community Features: Golf Course Development, Pets Allowed
Utilities & SystemsReview utilities and system installations
- Sewer: Municipal sewage system
- Utilities: Water, Sewer, Natural Gas, Electricity, Cable
Tax & Legal InformationGet tax and legal details applicable to 2 810 56 Street
- Tax Year: 2024
- Tax Annual Amount: 251.37
Room Dimensions
| Type | Level | Dimensions |
| Other | Main level | 11.25 Ft x 4.92 Ft |
| Other | Main level | 11.25 Ft x 18.00 Ft |
| Living room | Main level | 12.75 Ft x 15.83 Ft |
| Eat in kitchen | Main level | 10.00 Ft x 11.25 Ft |
| Laundry room | Main level | 4.83 Ft x 10.00 Ft |
| 4pc Bathroom | Main level | 4.92 Ft x 9.58 Ft |
| Primary Bedroom | Main level | 10.33 Ft x 10.92 Ft |
| Bedroom | Main level | 9.58 Ft x 13.75 Ft |

This listing content provided by REALTOR.ca
has
been licensed by REALTOR®
members of The Canadian Real Estate Association
members of The Canadian Real Estate Association
Nearby Listings Stat
Active listings
39
Min Price
$34,500
Max Price
$339,900
Avg Price
$122,279
Days on Market
175 days
Sold listings
4
Min Sold Price
$65,000
Max Sold Price
$307,900
Avg Sold Price
$168,450
Days until Sold
280 days
















