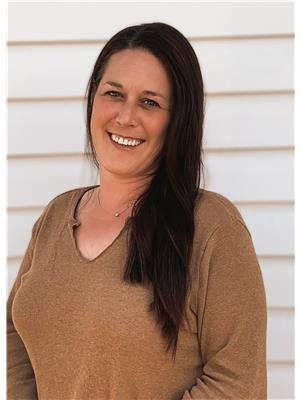90 A 810 56 Street, Edson
- Bedrooms: 2
- Bathrooms: 1
- Living area: 960 square feet
- Type: Mobile
- Added: 124 days ago
- Updated: 35 days ago
- Last Checked: 23 hours ago
This well maintained and extensively renovated home in Sunset Mobile Home Park is situated on a private fenced yard that backs onto a green space and features a beautiful 3 tiered deck and 2 storage sheds! Some of the many upgrades include new furnace and siding in 2006, metal roof 2008, and all new doors and windows (except front window) within the past 10 years. Newer counters, cabinets, and lighting throughout. Must be viewed to be appreciated! (id:1945)
powered by

Property DetailsKey information about 90 A 810 56 Street
- Heating: Forced air
- Stories: 1
- Year Built: 1984
- Structure Type: Mobile Home
- Architectural Style: Mobile Home
Interior FeaturesDiscover the interior design and amenities
- Flooring: Laminate
- Appliances: Washer, Refrigerator, Dishwasher, Stove, Dryer
- Living Area: 960
- Bedrooms Total: 2
- Above Grade Finished Area: 960
- Above Grade Finished Area Units: square feet
Exterior & Lot FeaturesLearn about the exterior and lot specifics of 90 A 810 56 Street
- Parking Total: 4
- Parking Features: Other
Location & CommunityUnderstand the neighborhood and community
- Subdivision Name: Edson
- Community Features: Golf Course Development, Pets Allowed
Tax & Legal InformationGet tax and legal details applicable to 90 A 810 56 Street
- Tax Year: 2024
- Tax Annual Amount: 214.19
Room Dimensions
| Type | Level | Dimensions |
| Living room | Main level | 13.00 Ft x 15.00 Ft |
| Other | Main level | 13.00 Ft x 16.00 Ft |
| Primary Bedroom | Main level | 10.67 Ft x 12.00 Ft |
| Bedroom | Main level | 7.58 Ft x 12.00 Ft |
| Pantry | Main level | 2.00 Ft x 6.00 Ft |
| 4pc Bathroom | Main level | x |

This listing content provided by REALTOR.ca
has
been licensed by REALTOR®
members of The Canadian Real Estate Association
members of The Canadian Real Estate Association
Nearby Listings Stat
Active listings
39
Min Price
$34,500
Max Price
$339,900
Avg Price
$122,279
Days on Market
175 days
Sold listings
4
Min Sold Price
$65,000
Max Sold Price
$307,900
Avg Sold Price
$168,450
Days until Sold
280 days
















