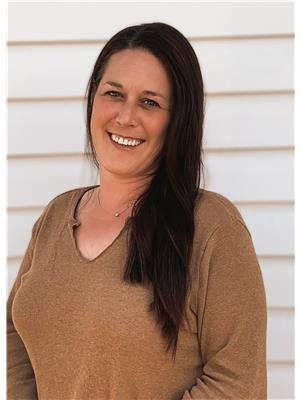28 53209 Range Road 183, Rural Yellowhead County
- Bedrooms: 4
- Bathrooms: 2
- Living area: 1590 square feet
- Type: Mobile
- Added: 195 days ago
- Updated: 70 days ago
- Last Checked: 23 hours ago
This 4 bedroom 2 bathroom home includes large kitchen with lots of counter space and large pantry and a primary bedroom oasis with gas fireplace, large ensuite and private deck. Kitchen was renovated in 2019 and includes drinking water filtration and great spice storage beside the fridge. This home is for its next family with "locker style" storage for everyone, greenhouse for the gardener and fully fenced yard for children and pets. Relax under the covered deck or out by the firepit. Large lot with many trees in a family friendly mobile park. (id:1945)
powered by

Property DetailsKey information about 28 53209 Range Road 183
- Heating: Natural gas, Other
- Stories: 1
- Year Built: 1979
- Structure Type: Mobile Home
- Architectural Style: Mobile Home
Interior FeaturesDiscover the interior design and amenities
- Flooring: Laminate, Linoleum, Vinyl Plank
- Appliances: Washer, Refrigerator, Dishwasher, Stove, Dryer, Microwave, Hood Fan, Window Coverings
- Living Area: 1590
- Bedrooms Total: 4
- Fireplaces Total: 1
- Above Grade Finished Area: 1590
- Above Grade Finished Area Units: square feet
Exterior & Lot FeaturesLearn about the exterior and lot specifics of 28 53209 Range Road 183
- Parking Total: 4
- Parking Features: Parking Pad, Gravel
Utilities & SystemsReview utilities and system installations
- Utilities: Water, Sewer, Natural Gas, Electricity
Tax & Legal InformationGet tax and legal details applicable to 28 53209 Range Road 183
- Tax Year: 2023
- Tax Annual Amount: 308.61
Room Dimensions
| Type | Level | Dimensions |
| Other | Main level | 11.25 Ft x 8.92 Ft |
| Living room | Main level | 12.50 Ft x 11.32 Ft |
| Dining room | Main level | 13.25 Ft x 12.24 Ft |
| Kitchen | Main level | 15.85 Ft x 13.25 Ft |
| 4pc Bathroom | Main level | .00 Ft x .00 Ft |
| Bedroom | Main level | 7.32 Ft x 9.91 Ft |
| Bedroom | Main level | 7.58 Ft x 9.91 Ft |
| Bedroom | Main level | 13.25 Ft x 10.07 Ft |
| Primary Bedroom | Main level | 11.32 Ft x 18.77 Ft |
| 4pc Bathroom | Main level | .00 Ft x .00 Ft |

This listing content provided by REALTOR.ca
has
been licensed by REALTOR®
members of The Canadian Real Estate Association
members of The Canadian Real Estate Association
Nearby Listings Stat
Active listings
1
Min Price
$64,900
Max Price
$64,900
Avg Price
$64,900
Days on Market
195 days
Sold listings
1
Min Sold Price
$425,000
Max Sold Price
$425,000
Avg Sold Price
$425,000
Days until Sold
29 days
















