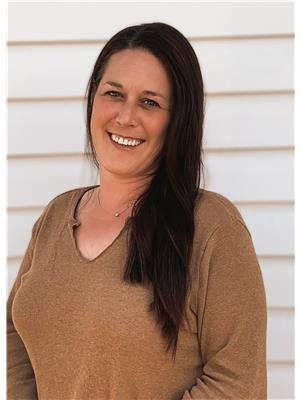15 6026 13 Avenue, Edson
- Bedrooms: 4
- Bathrooms: 1
- Living area: 1183 square feet
- Type: Mobile
- Added: 60 days ago
- Updated: 7 days ago
- Last Checked: 10 hours ago
Quick possession available on this cute mobile home located in Poplar Place Mobile Home Park! It's a 1977 Ridgewood with a large addition (10' x 34') providing a total of 1,280 sq. ft. of living space that’s been nicely renovated and is move in ready. The front of the addition hosts a great entrance/mud room which leads into the main living area. Features include a spacious living room, huge eat in kitchen with corner pantry and laundry area, 4 good sized bedrooms and a nicely updated 4-piece bathroom. Outside you’ll find a large, fully fenced yard that backs onto a greenspace. There’s lush lawn, raised garden beds for the green thumb in the family, a storage shed for your gear and lots of space to play or have a fire pit. Graveled pad at the front of the yard provides space for parking 2 vehicles. This home has had lots of upgrades over the past few years including a metal roof, soffits, fascia, exterior paint, exterior doors, drywall walls, some vinyl windows, flooring (vinyl plank, linoleum and carpet), cupboards refreshed, countertops/backsplash, a nice bathroom reno and paint and trim throughout the home. Furnace was replaced in 2009, water heater in 2016 and the appliances have been upgraded. Lot rent (currently $520) includes water, sewer & garbage removal. Conveniently located close to shopping, schools and the Town’s trails system. A great little place to call home! (id:1945)
powered by

Show More Details and Features
Property DetailsKey information about 15 6026 13 Avenue
Interior FeaturesDiscover the interior design and amenities
Exterior & Lot FeaturesLearn about the exterior and lot specifics of 15 6026 13 Avenue
Location & CommunityUnderstand the neighborhood and community
Utilities & SystemsReview utilities and system installations
Tax & Legal InformationGet tax and legal details applicable to 15 6026 13 Avenue
Room Dimensions

This listing content provided by REALTOR.ca has
been licensed by REALTOR®
members of The Canadian Real Estate Association
members of The Canadian Real Estate Association















