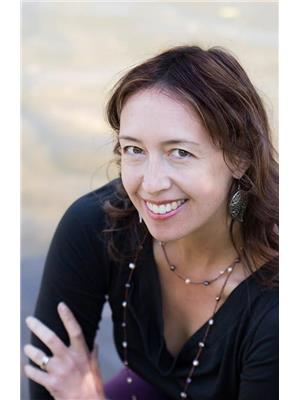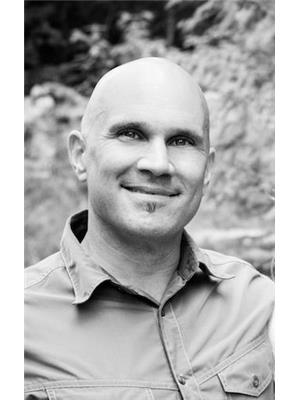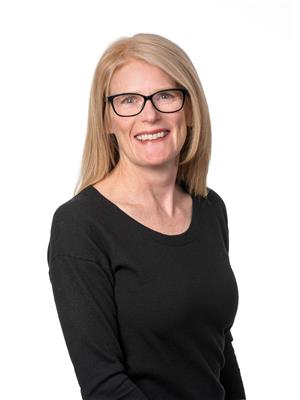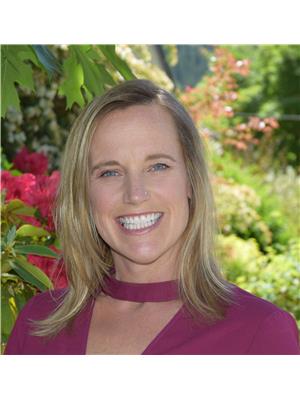5839 Sunset Drive, Nelson
- Bedrooms: 5
- Bathrooms: 4
- Living area: 4120 square feet
- Type: Residential
- Added: 125 days ago
- Updated: 81 days ago
- Last Checked: 4 hours ago
Just 10 minutes drive from downtown Nelson this custom Weiland built home sits proudly on a beautifully landscaped half acre with a large flat paved driveway and attached double garage. Located in a quiet well established cul-de-sac neighborhood, this home is perfect for families. With 4100+ sf encompassing 5 bedrooms and 4 bathrooms, the Kootenay River and mountain views can be appreciated from many of the sunny south facing windows. The living room has a large vaulted ceiling with oversized windows and a modern open concept that integrates the living room, dining room and kitchen. The bright kitchen features two sinks and an island with expansive counter space and an eating bar. French doors to the enormous wrap-around deck make this ideal for family gatherings and entertaining. On this level, there is also a library/music room, coat room, laundry room and bathroom. Large windows and a skylight brighten the stairway leading to the upstairs. This floor has a primary suite with its own private deck to enjoy sunset views down the river and a walk through closet leads to the ensuite bath. You will also find a bright office area, two more bedrooms and another bathroom with a large separate jacuzzi bath tub. The 1400 sf finished basement has a family room, 2 more bedrooms with full daylight windows and separate entrance. There is also a full bathroom, a finished storage room that could be used as a home theatre, and another room plumbed and ready for a kitchenette making a basement in-law suite possible. Come and see today! (id:1945)
powered by

Property Details
- Roof: Asphalt shingle, Unknown
- Heating: Forced air, Electric, Propane
- Year Built: 1996
- Structure Type: House
- Exterior Features: Stucco, Other
- Foundation Details: Concrete
- Construction Materials: Wood frame
Interior Features
- Basement: Finished, Full, Separate entrance
- Flooring: Tile, Hardwood, Carpeted, Mixed Flooring
- Living Area: 4120
- Bedrooms Total: 5
Exterior & Lot Features
- View: Mountain view, River view
- Lot Features: Cul-de-sac, Corner Site
- Water Source: Community Water User's Utility
- Lot Size Units: square feet
- Lot Size Dimensions: 24829
Location & Community
- Common Interest: Freehold
Utilities & Systems
- Sewer: Septic tank
Tax & Legal Information
- Zoning: Residential
- Parcel Number: 019-044-054
Room Dimensions
This listing content provided by REALTOR.ca has
been licensed by REALTOR®
members of The Canadian Real Estate Association
members of The Canadian Real Estate Association

















