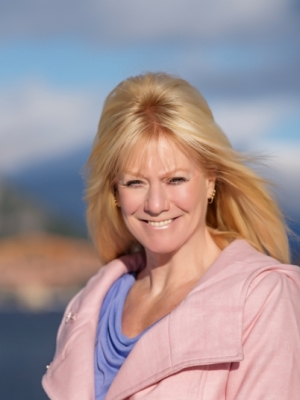2273 Bealby Road, Nelson
- Bedrooms: 2
- Bathrooms: 2
- Living area: 1710 square feet
- Type: Residential
- Added: 225 days ago
- Updated: 11 hours ago
- Last Checked: 6 hours ago
Rare waterfront paradise just minutes from downtown on Nelson's South Shore. This impeccably maintained home is a true waterfront in every sense of the word. Walk out your front door onto a large deck and right onto the beach. Inside the home, you will find an open living room, dining room, and kitchen that all take in the lake views from a wall of windows and glass French doors across the front. This floor also has a bedroom and a full bathroom. Upstairs is a bright and spacious open loft primary suite with windows all around. There is a walk-in closet and a full ensuite. Recent improvements include a newer roof (home and sheds), hot water tank, stacker washer & dryer, and more. Thoughtful outside living spaces include decks on both the front and back of the home as well as a patio on the side giving one plenty of options throughout the day. The well-established yard has a sweet little brook with walk-over bridges, large mature willows, perennials, and plenty of parking. Enjoy long sunny days, beautiful sunsets, and the peace and quiet that comes with being at the end of a no-through road. (id:1945)
powered by

Property Details
- Roof: Asphalt shingle, Unknown
- Heating: Baseboard heaters, Stove, Wood
- Year Built: 1997
- Structure Type: House
- Exterior Features: Vinyl siding
Interior Features
- Basement: Crawl space
- Flooring: Tile, Hardwood, Carpeted
- Appliances: Refrigerator, Range - Electric, Dishwasher, Dryer
- Living Area: 1710
- Bedrooms Total: 2
Exterior & Lot Features
- View: Lake view, Mountain view
- Lot Features: Private setting
- Water Source: Licensed
- Lot Size Units: acres
- Lot Size Dimensions: 0.34
Location & Community
- Common Interest: Freehold
Property Management & Association
- Association Fee Includes: Pad Rental
Utilities & Systems
- Sewer: See remarks
Tax & Legal Information
- Zoning: General business
- Parcel Number: 029-055-211
- Tax Annual Amount: 5656
Room Dimensions

This listing content provided by REALTOR.ca has
been licensed by REALTOR®
members of The Canadian Real Estate Association
members of The Canadian Real Estate Association














