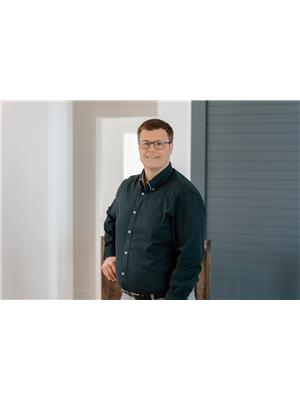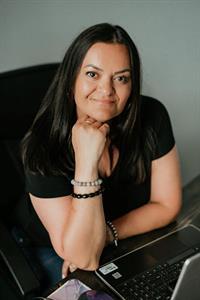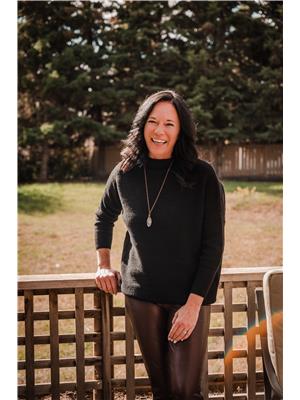5603 50 Street, Lloydminster
- Bedrooms: 3
- Bathrooms: 1
- Living area: 790 square feet
- Type: Residential
- Added: 4 days ago
- Updated: 4 days ago
- Last Checked: 8 hours ago
Presenting an affordable and refreshed bungalow, on the AB side of Lloydminster. This property has an open main floor, with two bedrooms and a 4 piece bathroom. Basement features a large family room, den, and a clean laundry and utility area. Updates include the furnace, water heater, electrical panel, and pex water lines. Vinyl siding, good shingles, large asphalt driveway and an insulated shed / workshop complete this home, that backs on to the KIN / KINETTE park. (id:1945)
powered by

Property DetailsKey information about 5603 50 Street
Interior FeaturesDiscover the interior design and amenities
Exterior & Lot FeaturesLearn about the exterior and lot specifics of 5603 50 Street
Location & CommunityUnderstand the neighborhood and community
Tax & Legal InformationGet tax and legal details applicable to 5603 50 Street
Room Dimensions

This listing content provided by REALTOR.ca
has
been licensed by REALTOR®
members of The Canadian Real Estate Association
members of The Canadian Real Estate Association
Nearby Listings Stat
Active listings
7
Min Price
$45,500
Max Price
$184,900
Avg Price
$87,486
Days on Market
116 days
Sold listings
4
Min Sold Price
$124,900
Max Sold Price
$237,500
Avg Sold Price
$164,167
Days until Sold
164 days
Nearby Places
Additional Information about 5603 50 Street















