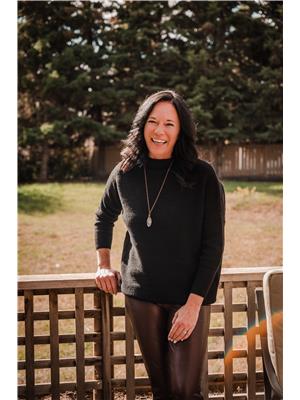3413 45 A Avenueclose, Lloydminster
- Bedrooms: 4
- Bathrooms: 2
- Living area: 909 square feet
- Type: Residential
- Added: 175 days ago
- Updated: 63 days ago
- Last Checked: 19 hours ago
A Saskatchewan 4 Level split home with 4 bedroom 2 bathrooms located on a cul-de-sac, friendly neighbourhood, 2 schools and playgrounds nearby. On the main floor, you will be greeted with bright Living room on the right side and on your left is the Kitchen and Dining room with a door access to the covered deck. On the second level, you will find the main 4-piece bathroom, 2 spacious bedrooms one of which is the Master bedroom. Back on the main level with a stair that leads you to the lower level gives you 2 additional bedrooms and 3-piece bathroom. Then follow another stair down is the finished basement where the laundry room is, a good size family room with a wood burning fireplace (it works but the Seller didn’t use for over 5 years). Also, there’s a crawl space to store your seasonal stuff. The main floor, second level and lower level are all laminate and vinyl plank flooring, HWT was replaced in 2010, Asphalt shingles in 2003, Furnace in 2010, and 100 amps Electrical. The backyard has a covered deck, and a big storage that you can use as a small workshop, another extra sheds to store your garden tools. The paved driveway can accommodate 2 cars and also off the street parking. A must see to meet your price range and budget that you are waiting for. Let’s help you move and enjoy the summer. (id:1945)
powered by

Property DetailsKey information about 3413 45 A Avenueclose
- Cooling: None
- Heating: Forced air, Natural gas
- Year Built: 1985
- Structure Type: House
- Foundation Details: Poured Concrete
- Architectural Style: 4 Level
- Construction Materials: Wood frame
Interior FeaturesDiscover the interior design and amenities
- Basement: Finished, Full
- Flooring: Laminate, Carpeted, Vinyl Plank
- Appliances: Washer, Refrigerator, Stove, Dryer, Hood Fan, Window Coverings
- Living Area: 909
- Bedrooms Total: 4
- Fireplaces Total: 1
- Above Grade Finished Area: 909
- Above Grade Finished Area Units: square feet
Exterior & Lot FeaturesLearn about the exterior and lot specifics of 3413 45 A Avenueclose
- Lot Features: No Animal Home, No Smoking Home
- Lot Size Units: square feet
- Parking Total: 2
- Parking Features: Parking Pad, Other
- Lot Size Dimensions: 4386.76
Location & CommunityUnderstand the neighborhood and community
- Common Interest: Freehold
- Subdivision Name: Aurora
Tax & Legal InformationGet tax and legal details applicable to 3413 45 A Avenueclose
- Tax Lot: 47
- Tax Year: 2024
- Tax Block: 10
- Tax Annual Amount: 2263
- Zoning Description: R1
Room Dimensions
| Type | Level | Dimensions |
| Living room | Main level | 16.75 Ft x 13.00 Ft |
| Dining room | Main level | 12.42 Ft x 8.00 Ft |
| Kitchen | Main level | 12.42 Ft x 6.42 Ft |
| Primary Bedroom | Second level | 12.83 Ft x 9.33 Ft |
| Bedroom | Second level | 11.25 Ft x 9.33 Ft |
| 4pc Bathroom | Second level | 7.08 Ft x 5.75 Ft |
| Bedroom | Third level | 11.58 Ft x 8.58 Ft |
| Bedroom | Third level | 11.58 Ft x 8.58 Ft |
| 3pc Bathroom | Third level | 7.67 Ft x 4.92 Ft |
| Recreational, Games room | Basement | 18.50 Ft x 12.92 Ft |
| Laundry room | Basement | 15.00 Ft x 8.25 Ft |
| Furnace | Basement | 10.67 Ft x 4.17 Ft |
| Storage | Basement | 10.67 Ft x 4.17 Ft |

This listing content provided by REALTOR.ca
has
been licensed by REALTOR®
members of The Canadian Real Estate Association
members of The Canadian Real Estate Association
Nearby Listings Stat
Active listings
20
Min Price
$142,900
Max Price
$384,900
Avg Price
$229,234
Days on Market
111 days
Sold listings
10
Min Sold Price
$142,900
Max Sold Price
$424,900
Avg Sold Price
$212,308
Days until Sold
113 days
















