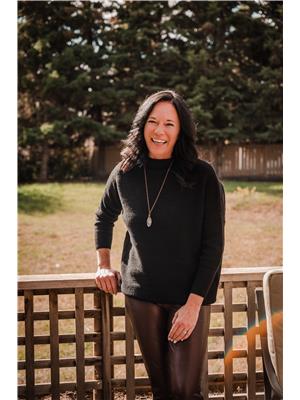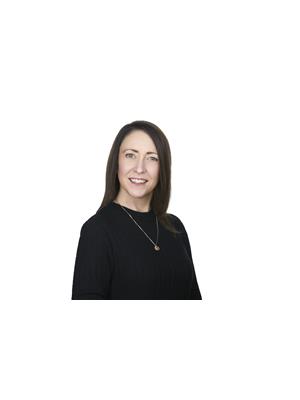3005 47 Avenue, Lloydminster
- Bedrooms: 5
- Bathrooms: 1
- Living area: 920.21 square feet
- Type: Residential
- Added: 51 days ago
- Updated: 51 days ago
- Last Checked: 23 hours ago
Great starter home or investment opportunity with this move in ready 5 bedroom bungalow! Main floor boasts 3 bedrooms and inviting living room and kitchen. The fully finished basement offers 2 more bedrooms, laundry and utility room and PLENTY of storage. The back yard is partially fenced and private, great for relaxing and/or entertaining. Ideally located near schools and parks it makes it perfect for growing families. Book your showing today! (id:1945)
powered by

Show
More Details and Features
Property DetailsKey information about 3005 47 Avenue
Interior FeaturesDiscover the interior design and amenities
Exterior & Lot FeaturesLearn about the exterior and lot specifics of 3005 47 Avenue
Location & CommunityUnderstand the neighborhood and community
Tax & Legal InformationGet tax and legal details applicable to 3005 47 Avenue
Room Dimensions

This listing content provided by REALTOR.ca
has
been licensed by REALTOR®
members of The Canadian Real Estate Association
members of The Canadian Real Estate Association
Nearby Listings Stat
Active listings
11
Min Price
$49,900
Max Price
$249,500
Avg Price
$150,491
Days on Market
66 days
Sold listings
3
Min Sold Price
$89,900
Max Sold Price
$264,900
Avg Sold Price
$168,192
Days until Sold
78 days
Additional Information about 3005 47 Avenue
















