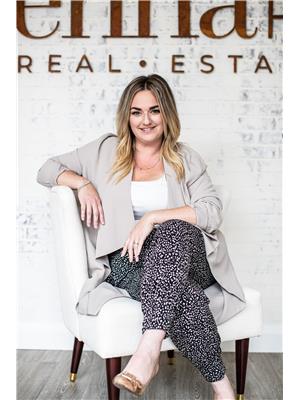1050 Carmen Street, Sudbury
- Bedrooms: 3
- Bathrooms: 2
- Type: Residential
- Added: 8 hours ago
- Updated: 5 hours ago
- Last Checked: 12 minutes ago
Welcome to 1050 Carmen, this 3 bedroom 1.5 Bathroom bungalow in the heart of New Sudbury and located on a dead end street is perfect for the first time home buyer or someone downsizing to one level living. Driving up to this home you’ll appreciate the oversized driveway with loads of parking, as well as the functional car port to keep your car out of the snow and rain. Walking into the front door and your greeted by a great little mud room space with large front entry closet; this flows great into the oversized living room with classic hardwood floors and classic baseboards and windowsills. This room features an oversized picture window overlooking the large front yard which creates a bright and open feeling. Continue on the main floor the the functional kitchen space, that features direct access to the side yard/carport for outdoor entertaining. This level also features a fully remodelled bathroom with tiled shower and granite vanity as well as 3 large bedrooms. Downstairs you will find a great recreation space, with built in dry bar, this is a great place to gather to watch the game or a movie night. With forced air gas heat, updated central AC unit, and fully fenced backyard this home is a must see. (id:1945)
powered by

Property Details
- Roof: Asphalt shingle, Unknown
- Cooling: Central air conditioning
- Heating: Forced air
- Structure Type: House
- Exterior Features: Vinyl siding
Interior Features
- Basement: Full
- Flooring: Hardwood, Vinyl
- Bedrooms Total: 3
- Bathrooms Partial: 1
Exterior & Lot Features
- Water Source: Municipal water
- Parking Features: Carport
- Road Surface Type: Paved road
Location & Community
- Common Interest: Freehold
Utilities & Systems
- Sewer: Municipal sewage system
Tax & Legal Information
- Zoning Description: R1-5
Room Dimensions
This listing content provided by REALTOR.ca has
been licensed by REALTOR®
members of The Canadian Real Estate Association
members of The Canadian Real Estate Association


















