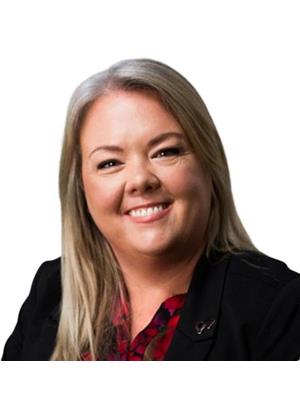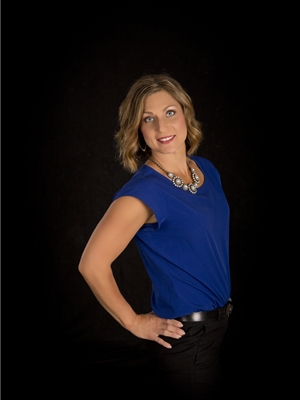124 Thornburn Road, Strathmore
- Bedrooms: 4
- Bathrooms: 3
- Living area: 1225.76 square feet
- Type: Residential
Source: Public Records
Note: This property is not currently for sale or for rent on Ovlix.
We have found 6 Houses that closely match the specifications of the property located at 124 Thornburn Road with distances ranging from 2 to 2 kilometers away. The prices for these similar properties vary between 570,000 and 699,900.
Recently Sold Properties
Nearby Places
Name
Type
Address
Distance
Strathmore High School
School
100 Brent Blvd
1.3 km
DAIRY QUEEN BRAZIER
Store
210 Ridge Rd
1.3 km
Sobeys
Grocery or supermarket
101 Ranch Market
1.3 km
Tim Hortons
Cafe
800 Pine Rd #118
1.4 km
Wyndham - Carseland Provincial Park
Park
Vulcan County
25.3 km
Chestermere High School
School
241078 Highway 791
26.8 km
Standard Arena
Stadium
902 Broadway
29.4 km
Property Details
- Cooling: Central air conditioning
- Heating: Forced air, Natural gas
- Year Built: 1977
- Structure Type: House
- Exterior Features: Vinyl siding
- Foundation Details: Poured Concrete
- Architectural Style: 4 Level
- Construction Materials: Wood frame
Interior Features
- Basement: Partially finished, Full, Walk-up
- Flooring: Hardwood, Carpeted
- Appliances: Refrigerator, Gas stove(s), Hood Fan, Window Coverings, Garage door opener
- Living Area: 1225.76
- Bedrooms Total: 4
- Fireplaces Total: 1
- Bathrooms Partial: 1
- Above Grade Finished Area: 1225.76
- Above Grade Finished Area Units: square feet
Exterior & Lot Features
- Lot Features: Back lane
- Lot Size Units: square meters
- Parking Total: 4
- Parking Features: Detached Garage, Garage, Other, RV, Heated Garage
- Lot Size Dimensions: 572.00
Location & Community
- Common Interest: Freehold
- Subdivision Name: Thorncliff_Strathmore
Tax & Legal Information
- Tax Lot: 52
- Tax Year: 2024
- Tax Block: 6
- Parcel Number: 0017913872
- Tax Annual Amount: 2925
- Zoning Description: R1
Immaculate & Charming 4-Level Split Family Home - A Perfect Fit for Your Family! Discover the ideal family home in this beautifully updated 4-level split home with RV Parking, heated oversized double detached garage with set up for a workshop. Offering many recent updates including furnace, hot water tank, central air conditioning, shingles, windows, doors, paint, kitchen, flooring and more. Ample space and versatility, this home features 4 bedrooms, with the potential for even more if you choose to develop the fourth level. Relax in the inviting living room, complete with a fireplace, perfect for those cozy evenings. Bright and open, the kitchen overlooks the backyard and connects seamlessly to the eating area, creating a perfect space for family meals and gatherings. Three spacious bedrooms on the upper level, including a primary bedroom with a convenient 2-piece ensuite. The fourth bedroom is located on the third level. The third level offers a generous family room with built-in shelving, ideal for entertainment and relaxation. The third level also includes walk-up separate entrance and an additional bathroom, adding to the home's convenience. Endless possibilities await with the undeveloped fourth level. Customize it to suit your needs, whether it's a home office, gym, or additional living space. Enjoy outdoor living in the spacious backyard, perfect for gardening, playing, or hosting summer barbecues. Pride of ownership shines through every corner of this well-maintained home. The split-level design provides a unique layout, offering privacy and functionality for your family. (id:1945)
Demographic Information
Neighbourhood Education
| Bachelor's degree | 20 |
| Certificate of Qualification | 20 |
| College | 25 |
| University degree at bachelor level or above | 20 |
Neighbourhood Marital Status Stat
| Married | 155 |
| Widowed | 5 |
| Divorced | 25 |
| Separated | 10 |
| Never married | 85 |
| Living common law | 30 |
| Married or living common law | 185 |
| Not married and not living common law | 130 |
Neighbourhood Construction Date
| 1961 to 1980 | 75 |
| 1981 to 1990 | 15 |
| 1991 to 2000 | 10 |
| 2006 to 2010 | 15 |
| 1960 or before | 10 |










