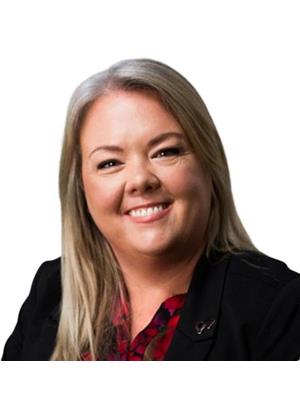51 Parkwood Crescent, Strathmore
- Bedrooms: 3
- Bathrooms: 4
- Living area: 1939 square feet
- MLS®: a2147561
- Type: Residential
- Added: 61 days ago
- Updated: 4 days ago
- Last Checked: 6 hours ago
Welcome to this fully finished home with spectacular views both backing & siding onto greenspace, walking paths & canal. Relax on the large front porch or enjoy the privacy of the well treed and landscaped back yard. Spacious in design with kitchen centrally located adding to the appeal of functionality . Large inviting living room, formal dining room & main floor family room with stone faced fireplace. Upper level features oversized bedrooms - primary bedroom with large sitting area and ensuite bath. Fully finished down - with games/ rec room, hobby room and office. Location Plus - Value Plus !! (id:1945)
powered by

Property Details
- Cooling: None
- Heating: Hot Water
- Stories: 2
- Year Built: 1980
- Structure Type: House
- Exterior Features: Brick, Composite Siding
- Foundation Details: Poured Concrete
Interior Features
- Basement: Finished, Full
- Flooring: Hardwood, Laminate, Ceramic Tile
- Appliances: Washer, Refrigerator, Dishwasher, Stove, Dryer, Window Coverings, Garage door opener
- Living Area: 1939
- Bedrooms Total: 3
- Fireplaces Total: 1
- Bathrooms Partial: 2
- Above Grade Finished Area: 1939
- Above Grade Finished Area Units: square feet
Exterior & Lot Features
- Lot Features: See remarks, Back lane, No neighbours behind, No Animal Home, No Smoking Home
- Lot Size Units: square meters
- Parking Total: 4
- Parking Features: Attached Garage
- Lot Size Dimensions: 643.00
Location & Community
- Common Interest: Freehold
- Subdivision Name: Parkwood
- Community Features: Golf Course Development
Tax & Legal Information
- Tax Lot: 21
- Tax Year: 2024
- Tax Block: 11
- Parcel Number: 0017278607
- Tax Annual Amount: 3810
- Zoning Description: R1
Room Dimensions

This listing content provided by REALTOR.ca has
been licensed by REALTOR®
members of The Canadian Real Estate Association
members of The Canadian Real Estate Association
Nearby Listings Stat
Active listings
5
Min Price
$579,900
Max Price
$717,000
Avg Price
$629,340
Days on Market
39 days
Sold listings
1
Min Sold Price
$1,249,900
Max Sold Price
$1,249,900
Avg Sold Price
$1,249,900
Days until Sold
41 days














