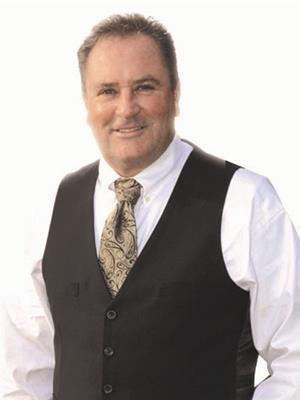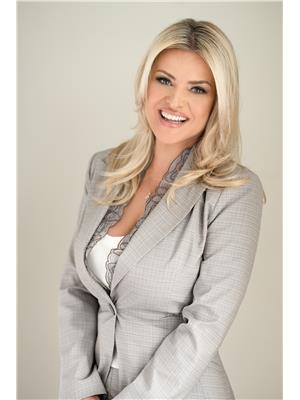754 Old Tecumseh Road, Lakeshore
- Bedrooms: 4
- Bathrooms: 3
- Type: Residential
- Added: 56 days ago
- Updated: 55 days ago
- Last Checked: 11 hours ago
Welcome to 754 Old Tecumseh, an elegant 4-bedroom, 3-bathroom waterfront home designed by Wayne's Custom Woodcraft. This architectural masterpiece features a 2-storey great room with a linear fireplace, floor-to-ceiling windows, and a stunning blend of modern design and natural elements. The main floor offers a gourmet kitchen with high-end appliances, a hidden pantry, and an inviting dining space that opens to a covered porch perfect for entertaining. Upstairs, the primary suite boasts a private balcony with panoramic water views, a spa-like ensuite, and spacious closets. Two additional bedrooms, a luxurious bathroom, and a convenient laundry room complete the upper level. Outside, custom LED lighting highlights the sleek design, while the detached garage offers ample parking and storage. The beautifully landscaped grounds lead to a private beach, providing the perfect spot to relax and enjoy breathtaking sunsets. This home is the ultimate fusion of luxury and nature. (id:1945)
powered by

Property Details
- Cooling: Central air conditioning
- Heating: Forced air, Natural gas, Furnace
- Stories: 2
- Structure Type: House
- Exterior Features: Concrete/Stucco
- Foundation Details: Concrete
Interior Features
- Flooring: Hardwood, Ceramic/Porcelain
- Bedrooms Total: 4
- Fireplaces Total: 1
- Fireplace Features: Gas, Direct vent
Exterior & Lot Features
- Lot Features: Concrete Driveway
- Parking Features: Detached Garage, Garage
- Lot Size Dimensions: 40.74X543 FT IRR
- Waterfront Features: Waterfront on river
Location & Community
- Common Interest: Freehold
Tax & Legal Information
- Tax Year: 2023
- Zoning Description: R1
Room Dimensions

This listing content provided by REALTOR.ca has
been licensed by REALTOR®
members of The Canadian Real Estate Association
members of The Canadian Real Estate Association















