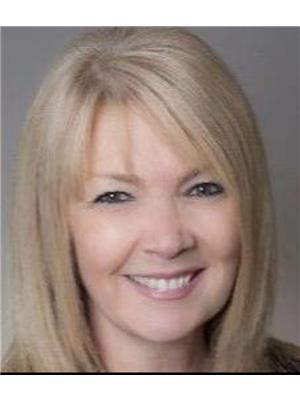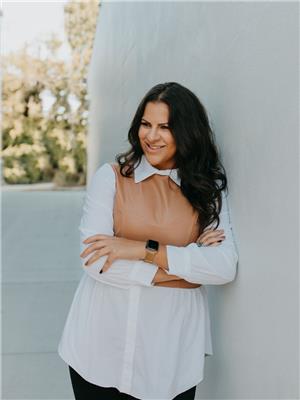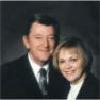1115 Cora Greenwood Drive, Windsor
- Bedrooms: 6
- Bathrooms: 5
- Type: Residential
- Added: 212 days ago
- Updated: 9 days ago
- Last Checked: 2 hours ago
Absolute Stunning Home In One Of The Prime Locations Of Windsor Offering Great Features That You Will Enjoy. Brick And Stone, High Ceilings, Very Inviting Open Concept, Custom Grand Foyer Overlooking From Second Floor. Magnificent Kitchen With Granite Countertop, High End Appliances, W/I Pantry And Large Eating Area With Patio Doors Overlooking Deck For Extra Entertainment. This House Boasts A Huge Family Room With Gas Fireplace And Two Large Windows. Two Master Bedrooms With 5Pc Ensuite Is A Rare Feature To Find In Any Home. Engineered Hard Wood Floors Throughout, Formal Dining Room And A Separate Family Room Adds To The Beauty Of This Home. Facing A Large Park, No Obstruction To Get Wonderful Sunshine. Close To All Conveniences And Minutes From Detroit River. 2 BR newly finished basement apartment with separate entrance can be great mortgage helper.
powered by

Property DetailsKey information about 1115 Cora Greenwood Drive
Interior FeaturesDiscover the interior design and amenities
Exterior & Lot FeaturesLearn about the exterior and lot specifics of 1115 Cora Greenwood Drive
Location & CommunityUnderstand the neighborhood and community
Utilities & SystemsReview utilities and system installations
Tax & Legal InformationGet tax and legal details applicable to 1115 Cora Greenwood Drive
Additional FeaturesExplore extra features and benefits
Room Dimensions

This listing content provided by REALTOR.ca
has
been licensed by REALTOR®
members of The Canadian Real Estate Association
members of The Canadian Real Estate Association
Nearby Listings Stat
Active listings
2
Min Price
$1,149,000
Max Price
$3,199,000
Avg Price
$2,174,000
Days on Market
110 days
Sold listings
0
Min Sold Price
$0
Max Sold Price
$0
Avg Sold Price
$0
Days until Sold
days
Nearby Places
Additional Information about 1115 Cora Greenwood Drive
















