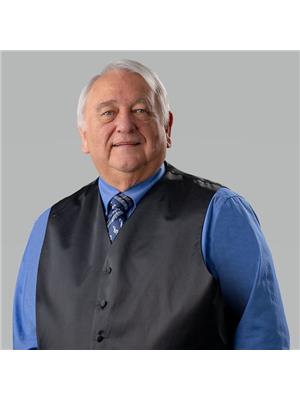1339 County Rd 27, Lakeshore
- Bedrooms: 6
- Bathrooms: 3
- Living area: 2368 square feet
- Type: Residential
- Added: 80 days ago
- Updated: 66 days ago
- Last Checked: 5 hours ago
Welcome to 1339 County Road 27, a breathtaking flagstone ranch nestled on 1.5 acres of lush greenery along the scenic Belle River in Lakeshore. This custom-built masterpiece boasts floor-to-ceiling windows that offer stunning views from both levels of the home. The open-concept great room features skylights, a gas fireplace, & hardwood floors leading to a gourmet kitchen. Step outside to a massive covered terrace perfect for entertaining. The luxurious master suite offers terrace access, skylights, a spa-like en-suite, & a walk-in closet. The finished lower level features a walk-out to another patio, an in-law suite with a second kitchen, a wood-burning fireplace, & a laundry room. An underground sprinkler system ensuring a beautifully maintained landscape. Additional highlights include a 2.5-car garage with lower-level access and a spacious 26X22 workshop. This exceptional property blends luxury, comfort, & functionality, making it an ideal retreat for families & entertainers alike. (id:1945)
powered by

Property DetailsKey information about 1339 County Rd 27
Interior FeaturesDiscover the interior design and amenities
Exterior & Lot FeaturesLearn about the exterior and lot specifics of 1339 County Rd 27
Location & CommunityUnderstand the neighborhood and community
Utilities & SystemsReview utilities and system installations
Tax & Legal InformationGet tax and legal details applicable to 1339 County Rd 27
Room Dimensions

This listing content provided by REALTOR.ca
has
been licensed by REALTOR®
members of The Canadian Real Estate Association
members of The Canadian Real Estate Association
Nearby Listings Stat
Active listings
3
Min Price
$799,900
Max Price
$1,274,900
Avg Price
$991,600
Days on Market
67 days
Sold listings
0
Min Sold Price
$0
Max Sold Price
$0
Avg Sold Price
$0
Days until Sold
days
Nearby Places
Additional Information about 1339 County Rd 27

















