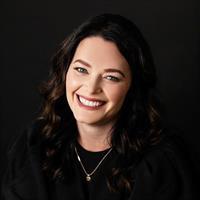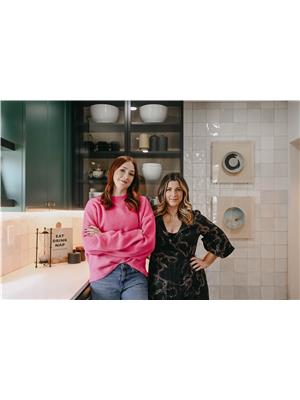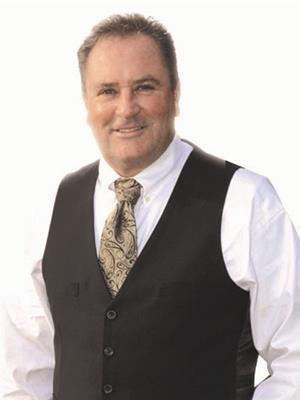497 West Belle River Road, Essex
- Bedrooms: 6
- Bathrooms: 4
- Type: Residential
- Added: 68 days ago
- Updated: 31 days ago
- Last Checked: 19 hours ago
One of a kind custom built 1 1/2 story with a fully finished basement is situated on a 2.84-acre lot backing on to the Belle River with access to Lake St Clair. This home features a large primary bedroom on the main floor with an elegant Ensuite and a large walk-in closet. The gourmet kitchen features a coffered ceiling with top of the line built in Kitchen Aid appliances and a walk-in pantry. The living room features a beautiful built in entertainment unit, cathedral ceiling, gas fireplace with stone veneer to ceiling and a custom mantle. Step out to a large, covered patio with a wood burning fireplace. The second level features two large bedrooms both with walk-in closets, a bathroom and a common area. The finished basement includes three large bedrooms with walk-in closets, family room and large cellar. The 36' x 56' heated workshop features custom cabinetry for tool storage, spray booth, office, covered overhang, 6"" concrete floors with rough-in in-floor heating and bathroom.
powered by

Property DetailsKey information about 497 West Belle River Road
- Cooling: Central air conditioning
- Heating: Forced air, Natural gas
- Stories: 1.5
- Structure Type: House
- Exterior Features: Stone
- Foundation Details: Concrete
Interior FeaturesDiscover the interior design and amenities
- Basement: Finished, N/A
- Appliances: Washer, Central Vacuum, Dryer
- Bedrooms Total: 6
- Bathrooms Partial: 1
Exterior & Lot FeaturesLearn about the exterior and lot specifics of 497 West Belle River Road
- View: Direct Water View
- Lot Features: Irregular lot size
- Water Source: Municipal water
- Parking Total: 22
- Parking Features: Attached Garage
- Lot Size Dimensions: 174 x 600 FT ; 2.8 Acres
- Waterfront Features: Waterfront
Location & CommunityUnderstand the neighborhood and community
- Directions: County Rd 42
- Common Interest: Freehold
Utilities & SystemsReview utilities and system installations
- Sewer: Sanitary sewer
- Utilities: Sewer, Cable
Tax & Legal InformationGet tax and legal details applicable to 497 West Belle River Road
- Tax Annual Amount: 11158.44
Room Dimensions

This listing content provided by REALTOR.ca
has
been licensed by REALTOR®
members of The Canadian Real Estate Association
members of The Canadian Real Estate Association
Nearby Listings Stat
Active listings
1
Min Price
$2,699,900
Max Price
$2,699,900
Avg Price
$2,699,900
Days on Market
68 days
Sold listings
0
Min Sold Price
$0
Max Sold Price
$0
Avg Sold Price
$0
Days until Sold
days
Nearby Places
Additional Information about 497 West Belle River Road






























