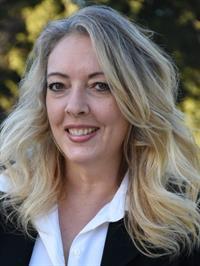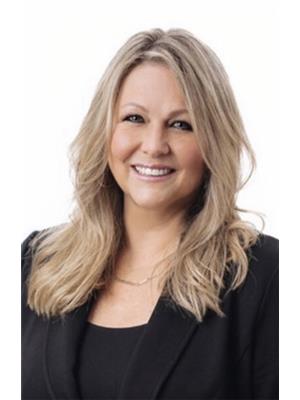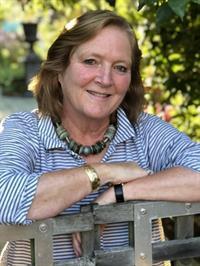899 Qualicum Rd, Qualicum Beach
- Bedrooms: 3
- Bathrooms: 4
- Living area: 3070 square feet
- Type: Residential
- Added: 79 days ago
- Updated: 76 days ago
- Last Checked: 15 hours ago
This 3 bedroom, 3 ½ Bath, 6.64-acre property is centrally located in rural Qualicum Beach, on the corner of Rupert and Qualicum Road with easy into town by walking or riding. All bedrooms have an ensuite and walk-in closets. Features include an eating nook in the kitchen, generous sized living room and the dining room with double French doors opens to a large sun deck at the back of the home. A covered porch at the front door provides a sense of privacy. There is a large bonus room over the double garage with easy access through the kitchen and separate laundry room. The oversized double garage has a work bench area, great for the handyman. With a little work this property would make an ideal horse lover’s property and is across from the new development at Pheasant Glen Golf Course, perfect for the golfing crowd. There is ample room for a barn and/or carriage house. Check with Town of Qualicum Beach on all opportunities available. GST is payable on property. Measurements are approximate & data should be verified if important. (id:1945)
powered by

Property DetailsKey information about 899 Qualicum Rd
- Cooling: Air Conditioned
- Heating: Heat Pump, Forced air, Electric
- Year Built: 1992
- Structure Type: House
Interior FeaturesDiscover the interior design and amenities
- Living Area: 3070
- Bedrooms Total: 3
- Above Grade Finished Area: 2528
- Above Grade Finished Area Units: square feet
Exterior & Lot FeaturesLearn about the exterior and lot specifics of 899 Qualicum Rd
- Lot Features: Acreage, Central location, Private setting, Other
- Lot Size Units: acres
- Parking Total: 6
- Lot Size Dimensions: 6.64
Location & CommunityUnderstand the neighborhood and community
- Common Interest: Freehold
Tax & Legal InformationGet tax and legal details applicable to 899 Qualicum Rd
- Zoning: Agricultural
- Parcel Number: 007-093-471
- Tax Annual Amount: 3601
- Zoning Description: A-1
Room Dimensions

This listing content provided by REALTOR.ca
has
been licensed by REALTOR®
members of The Canadian Real Estate Association
members of The Canadian Real Estate Association
Nearby Listings Stat
Active listings
4
Min Price
$799,900
Max Price
$1,649,900
Avg Price
$1,187,200
Days on Market
107 days
Sold listings
1
Min Sold Price
$4,395,000
Max Sold Price
$4,395,000
Avg Sold Price
$4,395,000
Days until Sold
146 days
Nearby Places
Additional Information about 899 Qualicum Rd



















































