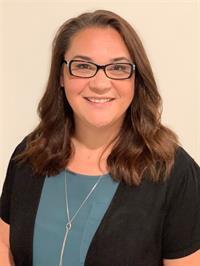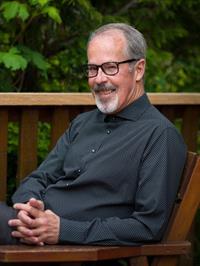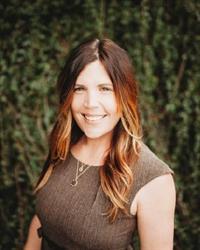36 Trill Dr, Parksville
- Bedrooms: 3
- Bathrooms: 2
- Living area: 1955 square feet
- Type: Residential
- Added: 15 days ago
- Updated: 9 hours ago
- Last Checked: 1 hours ago
This 1500+ square foot Rancher boasts 3 Bedrooms+Den, 2 full Bathrooms, a heat pump, a double Garage & plenty of room for RV parking. The Kitchen overlooks the Dining Room & features a Pantry, a built-in desk & a view through glass doors to the sunny South-facing yard. The Primary Bedroom has a 4 piece Ensuite and, with 2 additional Bedrooms PLUS a den, there will be room for everybody including the occasional sleep-over guest. The Living Room features a large bay window & a natural gas fireplace. The outdoor space of this corner lot includes a large wrap-around veranda, a deck off the Dining Room & a gated & fenced backyard with raised garden beds. Located in the desirable Corfield Glades area of Parksville, you are close to all amenities including necessary shopping, but you are also not far from a playground for the kids and some of the best sandy beaches and hiking trails that the Island has to offer. Welcome home to 36 Trill Drive! Data & measurements from sources deemed reliable. (id:1945)
powered by

Property DetailsKey information about 36 Trill Dr
- Cooling: Central air conditioning
- Heating: Heat Pump
- Year Built: 2006
- Structure Type: House
Interior FeaturesDiscover the interior design and amenities
- Living Area: 1955
- Bedrooms Total: 3
- Fireplaces Total: 1
- Above Grade Finished Area: 1571
- Above Grade Finished Area Units: square feet
Exterior & Lot FeaturesLearn about the exterior and lot specifics of 36 Trill Dr
- Lot Size Units: square feet
- Parking Total: 6
- Lot Size Dimensions: 6970
Location & CommunityUnderstand the neighborhood and community
- Common Interest: Freehold
Tax & Legal InformationGet tax and legal details applicable to 36 Trill Dr
- Tax Lot: 2
- Zoning: Residential
- Tax Block: 1438
- Parcel Number: 026-262-959
- Tax Annual Amount: 4938
Room Dimensions

This listing content provided by REALTOR.ca
has
been licensed by REALTOR®
members of The Canadian Real Estate Association
members of The Canadian Real Estate Association
Nearby Listings Stat
Active listings
53
Min Price
$79,900
Max Price
$1,568,000
Avg Price
$752,967
Days on Market
61 days
Sold listings
20
Min Sold Price
$150,000
Max Sold Price
$1,399,500
Avg Sold Price
$687,935
Days until Sold
50 days
Nearby Places
Additional Information about 36 Trill Dr
































































