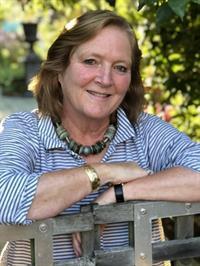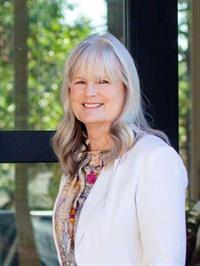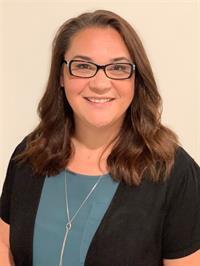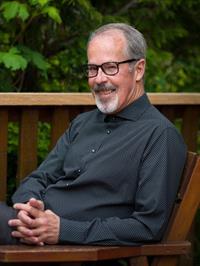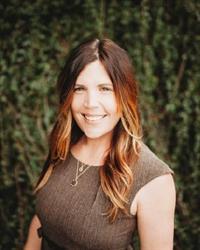198 Hamilton Ave, Parksville
- Bedrooms: 3
- Bathrooms: 2
- Living area: 1547 square feet
- Type: Residential
- Added: 15 days ago
- Updated: 15 hours ago
- Last Checked: 8 hours ago
Parksville Rancher in Corfield Glades! Backing on to Shelly Creek Park, this well maintained, 1547 sf, 3 bed/2 bath crawlspace home has loads to offer including a new roof in 2024! Enjoy an abundance of natural light from large vinyl windows, a sun tunnel in the kitchen & skylight in the 4pc main bath. The primary bedroom has a walk-through double closets that lead to an updated 3pc ensuite, offering a private oasis. Entertain guests in the cozy living room with a gas fireplace or enjoy family meals in the spacious dining room. The large kitchen is a chef’s delight, complete with newer S/S appliances & ample storage. The bright kitchen nook provides a lovely spot to sip your morning coffee while overlooking the beautifully landscaped, private south garden & burbling pond. Additional features include a natural gas forced air furnace, 2018 hot water tank, hardi board siding & double garage with work bench. An easy walk to city amenities, grab this opportunity & move in for Christmas! Open house Sat, Nov 23 & Sun, Nov 24 from 2 - 4 pm. Richard Gauvreau in attendance. (id:1945)
powered by

Property DetailsKey information about 198 Hamilton Ave
- Cooling: None
- Heating: Forced air, Natural gas
- Year Built: 2000
- Structure Type: House
- Type: Rancher
- Style: Crawlspace
- Size: 1547 sf
- Bedrooms: 3
- Bathrooms: 2
Interior FeaturesDiscover the interior design and amenities
- Living Area: 1547
- Bedrooms Total: 3
- Fireplaces Total: 1
- Above Grade Finished Area: 1547
- Above Grade Finished Area Units: square feet
- Natural Light: Large vinyl windows, sun tunnel in kitchen, skylight in main bath
- Primary Bedroom: Closets: Walk-through double closets, Ensuite: Updated 3pc ensuite
- Living Room: Type: Cozy, Features: Gas fireplace
- Dining Room: Type: Spacious
- Kitchen: Type: Large, Appliances: Newer stainless steel, Storage: Ample, Nook: Description: Bright kitchen nook overlooking garden and pond, Use: Spot for morning coffee
Exterior & Lot FeaturesLearn about the exterior and lot specifics of 198 Hamilton Ave
- Lot Features: Central location, Private setting, Southern exposure, Corner Site, Other, Marine Oriented
- Lot Size Units: square feet
- Parking Total: 2
- Lot Size Dimensions: 6098
- Backing: Shelly Creek Park
- Garden: Beautifully landscaped private south garden
- Pond: Burbling pond
- Siding: Hardi board siding
- Garage: Type: Double garage, Features: Work bench
- Roof: Condition: New, installed in 2024
Location & CommunityUnderstand the neighborhood and community
- Common Interest: Freehold
- Proximity: Easy walk to city amenities
Utilities & SystemsReview utilities and system installations
- Heating: Natural gas forced air furnace
- Hot Water Tank: Year: 2018
Tax & Legal InformationGet tax and legal details applicable to 198 Hamilton Ave
- Tax Lot: 21
- Zoning: Residential
- Tax Block: 1438
- Parcel Number: 024-369-764
- Tax Annual Amount: 4908.81
- Zoning Description: RS-1
Additional FeaturesExplore extra features and benefits
- Open House: Date: Saturday, Nov 9, Time: 1 - 3 pm, Host: David Pyle
- Move In Opportunity: Available for Christmas
Room Dimensions

This listing content provided by REALTOR.ca
has
been licensed by REALTOR®
members of The Canadian Real Estate Association
members of The Canadian Real Estate Association
Nearby Listings Stat
Active listings
55
Min Price
$79,900
Max Price
$1,568,000
Avg Price
$746,994
Days on Market
63 days
Sold listings
20
Min Sold Price
$150,000
Max Sold Price
$1,399,500
Avg Sold Price
$687,935
Days until Sold
50 days
Nearby Places
Additional Information about 198 Hamilton Ave






























