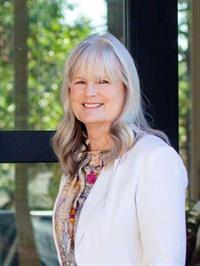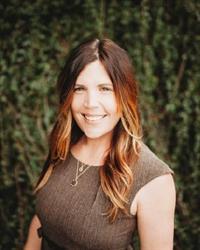428 Day Pl, Parksville
- Bedrooms: 2
- Bathrooms: 2
- Living area: 1400 square feet
- Type: Residential
- Added: 74 days ago
- Updated: 9 days ago
- Last Checked: 17 hours ago
Parksville Rancher close to shops, services and the beach. This 2 bedroom, 2 bathroom home has been lovingly cared for by its current owner. Ready to move in. Open plan with a large master suite. 3 piece ensuite in master bedroom with large walk-in shower. A wonderful location with east facing rear yard. All services underground. Natural gas fireplace and furnace. Air-Conditioned and upgraded windows in 2017. Single car garage with plenty of additional parking. Back yard is private and fully fenced. Storage shed and extra patio storage. Wonderful floor plan without wasted space. Patio and Pergola to enjoy the outdoors. Inground sprinkler irrigation to make the garden grow. Call your agent for a viewing. (id:1945)
powered by

Property DetailsKey information about 428 Day Pl
- Cooling: Air Conditioned
- Heating: Forced air, Natural gas
- Year Built: 2006
- Structure Type: House
- Architectural Style: Contemporary
Interior FeaturesDiscover the interior design and amenities
- Living Area: 1400
- Bedrooms Total: 2
- Above Grade Finished Area: 1400
- Above Grade Finished Area Units: square feet
Exterior & Lot FeaturesLearn about the exterior and lot specifics of 428 Day Pl
- Lot Features: Level lot, Other, Rectangular
- Lot Size Units: square feet
- Parking Total: 2
- Lot Size Dimensions: 4132
Location & CommunityUnderstand the neighborhood and community
- Common Interest: Freehold
Tax & Legal InformationGet tax and legal details applicable to 428 Day Pl
- Tax Lot: 5
- Zoning: Residential
- Parcel Number: 026-505-100
- Tax Annual Amount: 3821.93
- Zoning Description: CD16A
Room Dimensions

This listing content provided by REALTOR.ca
has
been licensed by REALTOR®
members of The Canadian Real Estate Association
members of The Canadian Real Estate Association
Nearby Listings Stat
Active listings
56
Min Price
$79,900
Max Price
$1,568,000
Avg Price
$746,867
Days on Market
63 days
Sold listings
20
Min Sold Price
$150,000
Max Sold Price
$1,399,500
Avg Sold Price
$687,935
Days until Sold
50 days
Nearby Places
Additional Information about 428 Day Pl



































