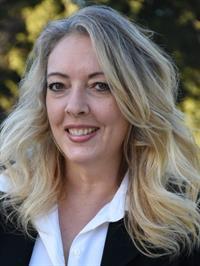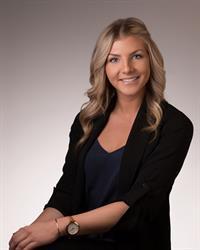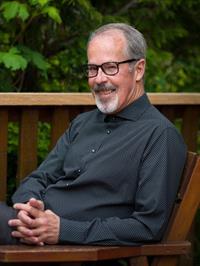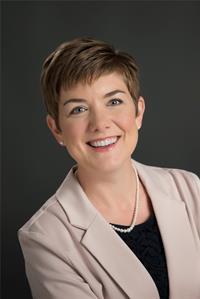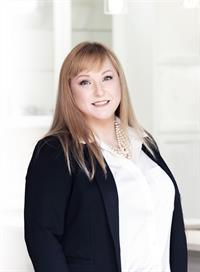933 Middlegate Rd, Errington
- Bedrooms: 4
- Bathrooms: 3
- Living area: 4700 square feet
- Type: Residential
- Added: 98 days ago
- Updated: 58 days ago
- Last Checked: 12 hours ago
Located in the popular Englishman River Estates, this 5 acre totally treed private property has a custom built 2 level home with 4 bedrooms +office/den & 3 bathrooms, perfect for a large and/or extended family. The property incudes a large 2-car garage with additional shop space & a toilet, perfect for hobbies & storage, plus a top floor which offers potential for a suite conversion, providing added living space or rental income. Enjoy peace of mind with a state-of-the-art rain-harvested filtration system for the cistern water supply, ensuring clean & suitable water year-round. Explore the property's extensive natural trails, perfect for hiking, biking or horse back riding, ideal for the equestrian in the family. Conveniently located just 10 minutes to Parksville, a short stroll to Englishman River Park plus easy access to the highway. (id:1945)
powered by

Property DetailsKey information about 933 Middlegate Rd
- Cooling: Fully air conditioned, Air Conditioned
- Heating: Heat Pump, Forced air
- Year Built: 2004
- Structure Type: House
Interior FeaturesDiscover the interior design and amenities
- Living Area: 4700
- Bedrooms Total: 4
- Fireplaces Total: 1
- Above Grade Finished Area: 3967
- Above Grade Finished Area Units: square feet
Exterior & Lot FeaturesLearn about the exterior and lot specifics of 933 Middlegate Rd
- Lot Features: Acreage, Private setting, Wooded area, Other
- Lot Size Units: acres
- Parking Total: 5
- Lot Size Dimensions: 5
Location & CommunityUnderstand the neighborhood and community
- Common Interest: Freehold
Tax & Legal InformationGet tax and legal details applicable to 933 Middlegate Rd
- Zoning: Residential
- Parcel Number: 023-650-320
- Tax Annual Amount: 4931
Room Dimensions

This listing content provided by REALTOR.ca
has
been licensed by REALTOR®
members of The Canadian Real Estate Association
members of The Canadian Real Estate Association
Nearby Listings Stat
Active listings
2
Min Price
$1,388,000
Max Price
$1,396,000
Avg Price
$1,392,000
Days on Market
80 days
Sold listings
0
Min Sold Price
$0
Max Sold Price
$0
Avg Sold Price
$0
Days until Sold
days
Nearby Places
Additional Information about 933 Middlegate Rd















































































