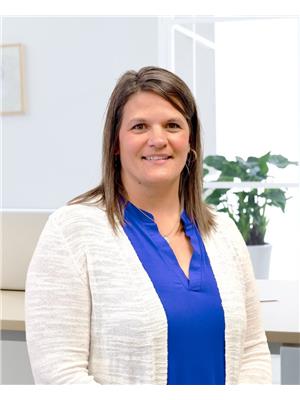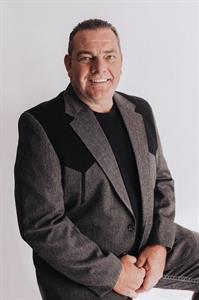46 Aberdeen Street Se, Medicine Hat
- Bedrooms: 3
- Bathrooms: 2
- Living area: 1072 square feet
- Type: Residential
- Added: 8 hours ago
- Updated: 7 hours ago
- Last Checked: 7 minutes ago
This beautifully updated bungalow, centrally located on the SE Hill, offers 1072 square feet of modern living space, ideal for new owners. As you enter, you are welcomed by a charming porch with a wood-burning fireplace, perfect for cozy evenings. The spacious living room features built-in shelving and a gas fireplace with a stunning stone surround, creating a warm, inviting atmosphere. The open-concept kitchen and dining room, with sleek vinyl plank flooring throughout, boasts beautiful cabinets, concrete countertops, a stainless steel appliance package, and a convenient pantry. Down the hall, you’ll find a linen closet, two bedrooms, and a well-appointed 4-piece bathroom. The basement offers a large heated flex space, which can easily be converted into an office, den, or even a home business area, with the option to revert it to a garage. The laundry room, newly updated with vinyl flooring, is also downstairs, along with a 3-piece bathroom, another bedroom, and a spacious family room featuring a brick surround around the gas fireplace. The basement is plumbed for a wet bar and wired with a speaker system for a home theatre. The utility room adds further functionality. Outside, enjoy a large yard with a stone patio, a gas line for the BBQ, a hot tub, a shed, and a gate for RV parking. This home is in a fantastic neighborhood, close to schools, daycares, walking paths, and just a short distance from downtown. (id:1945)
powered by

Property DetailsKey information about 46 Aberdeen Street Se
- Cooling: Central air conditioning
- Heating: Forced air
- Stories: 1
- Year Built: 1950
- Structure Type: House
- Exterior Features: Vinyl siding
- Foundation Details: Poured Concrete
- Architectural Style: Bungalow
- Construction Materials: Wood frame
- Type: Bungalow
- Square Feet: 1072
- Bedrooms: 3
- Bathrooms: 2
Interior FeaturesDiscover the interior design and amenities
- Basement: Flex Space: Size: Large, Potential Uses: Office, Den, Home business area, Conversion: Can revert to a garage, Laundry Room: Condition: Newly updated, Flooring: Vinyl, Family Room: Features: Spacious with brick surround gas fireplace, Utility Room: Functional
- Flooring: Tile, Carpeted, Vinyl Plank
- Appliances: Washer, Refrigerator, Dishwasher, Stove, Dryer, Microwave Range Hood Combo, Window Coverings
- Living Area: 1072
- Bedrooms Total: 3
- Fireplaces Total: 2
- Above Grade Finished Area: 1072
- Above Grade Finished Area Units: square feet
- Porch: Charming with a wood-burning fireplace
- Living Room: Features: Spacious, Built-in shelving, Gas fireplace with stone surround
- Kitchen: Style: Open-concept, Flooring: Vinyl plank, Cabinets: Beautiful, Countertops: Concrete, Appliances: Stainless steel package, Pantry: Convenient
- Bathroom: Type: 4-piece, Additional Bathrooms: [object Object]
Exterior & Lot FeaturesLearn about the exterior and lot specifics of 46 Aberdeen Street Se
- Lot Features: Back lane, PVC window, Closet Organizers, Level, Gas BBQ Hookup
- Lot Size Units: square feet
- Parking Total: 4
- Parking Features: Carport, Parking Pad, RV
- Lot Size Dimensions: 6501.00
- Yard: Large
- Patio: Stone
- BBQ: Gas line: Available
- Hot Tub: Included
- Shed: Included
- RV Parking: Gate: Available
Location & CommunityUnderstand the neighborhood and community
- Common Interest: Freehold
- Street Dir Suffix: Southeast
- Subdivision Name: SE Hill
- Neighborhood: Fantastic
- Proximity: Close to schools, Close to daycares, Near walking paths, Short distance from downtown
Tax & Legal InformationGet tax and legal details applicable to 46 Aberdeen Street Se
- Tax Lot: 31
- Tax Year: 2024
- Tax Block: 82
- Parcel Number: 0020759684
- Tax Annual Amount: 2641
- Zoning Description: R-LD
Room Dimensions

This listing content provided by REALTOR.ca
has
been licensed by REALTOR®
members of The Canadian Real Estate Association
members of The Canadian Real Estate Association
Nearby Listings Stat
Active listings
24
Min Price
$130,000
Max Price
$430,000
Avg Price
$279,300
Days on Market
36 days
Sold listings
14
Min Sold Price
$228,900
Max Sold Price
$397,400
Avg Sold Price
$310,379
Days until Sold
28 days
Nearby Places
Additional Information about 46 Aberdeen Street Se

















































