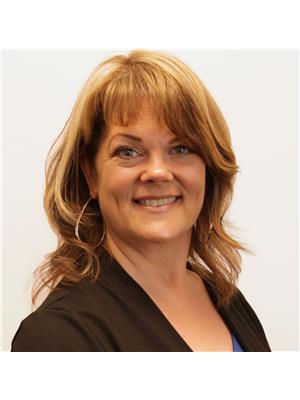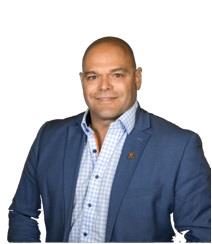3337 180 Route, South Tetagouche
- Bedrooms: 5
- Bathrooms: 3
- Living area: 2760 square feet
- Type: Residential
- Added: 67 days ago
- Updated: 13 hours ago
- Last Checked: 5 hours ago
GORGEOUS 73-Acre Country Estate with a Large Workshop, and Rustic Barn Just 5 Minutes from Bathurst!! Discover this extraordinary GEM, offering the perfect blend of rustic charm and modern living. This expansive property features a 5-bedroom, 3-bathroom home, ideal for families or those seeking a tranquil lifestyle with plenty of space. Inside, the home boasts a charming farmhouse-style kitchen with plenty of room, perfect for the home chef. Adjacent to the kitchen is a dining room area, ideal for hosting dinners and family gatherings. There is also a formal dining room as well! The living room offers a cozy ambiance with a wood-burning fireplace, complemented by the efficiency of 4 heat pumps throughout the home, ensuring comfort year-round. The bedrooms include a spacious primary suite with an ensuite bathroom, offering a peaceful retreat. The modern bathrooms throughout the home are designed with contemporary finishes for style and convenience. Outside, enjoy the timeless character of the large barn, a workshop/garage perfect for hobbies or storage, raspberry bushes, orchard, and a greenhouse for gardening enthusiasts. The propertys 73 acres of land provide endless opportunities for outdoor recreation, privacy, and potential for a hobby farm. This exceptional country property combines the best of modern amenities with natural beauty. Dont miss your chance to make this picturesque estate your forever home! Note: New Addition , siding, and most windows 2007 (id:1945)
powered by

Property DetailsKey information about 3337 180 Route
Interior FeaturesDiscover the interior design and amenities
Exterior & Lot FeaturesLearn about the exterior and lot specifics of 3337 180 Route
Location & CommunityUnderstand the neighborhood and community
Tax & Legal InformationGet tax and legal details applicable to 3337 180 Route
Room Dimensions

This listing content provided by REALTOR.ca
has
been licensed by REALTOR®
members of The Canadian Real Estate Association
members of The Canadian Real Estate Association
Nearby Listings Stat
Active listings
1
Min Price
$599,900
Max Price
$599,900
Avg Price
$599,900
Days on Market
66 days
Sold listings
0
Min Sold Price
$0
Max Sold Price
$0
Avg Sold Price
$0
Days until Sold
days
Nearby Places
Additional Information about 3337 180 Route















