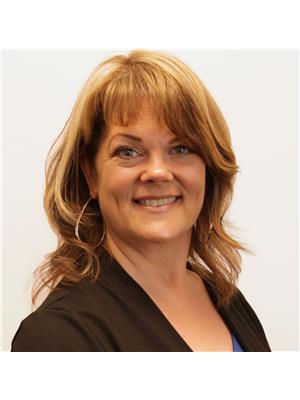165 Rosehill, South Tetagouche
- Bedrooms: 4
- Bathrooms: 2
- Living area: 2100 square feet
- Type: Residential
- Added: 19 days ago
- Updated: 17 days ago
- Last Checked: 15 hours ago
Beautiful Custom Home on 20 Acres! Escape to the tranquility of this stunning one-owner, custom-built home, perfectly nestled on 20 acres just 10 minutes from town. This home exudes charm with its turret, offering a birds' eye view of the rolling countryside and a unique architectural feature that sets it apart. Boasting 4 spacious bedrooms and 2 full baths, this home is designed for both comfort and style. The heart of the home is the updated kitchen, complete with granite countertops, huge pantry and ample space for preparing meals and entertaining. featuring tons of built-ins, hardwood trim and a gorgeous sunroom, lined in rich maple and featuring large windows for lots of natural light and scenic views of the surrounding countryside. Step outside to enjoy the fresh air on your expansive property, which includes a large barn perfect for hobbies, storage, or livestock, and a charming gazebo ideal for relaxing and taking in the beauty of your private sanctuary. This property combines the peacefulness of country living with convenient access to town, schools, and amenities. With numerous updates and a thoughtful layout, this home is the perfect blend of rustic charm and modern convenience. Don't miss the opportunity to own this slice of paradise! **Sellers are in process of subdividing property to sell home with 20 acres. Exterior siding on turret is being replaced along with trim around several new windows in next 2 weeks. (id:1945)
powered by

Property DetailsKey information about 165 Rosehill
Interior FeaturesDiscover the interior design and amenities
Exterior & Lot FeaturesLearn about the exterior and lot specifics of 165 Rosehill
Location & CommunityUnderstand the neighborhood and community
Tax & Legal InformationGet tax and legal details applicable to 165 Rosehill
Additional FeaturesExplore extra features and benefits
Room Dimensions

This listing content provided by REALTOR.ca
has
been licensed by REALTOR®
members of The Canadian Real Estate Association
members of The Canadian Real Estate Association
Nearby Listings Stat
Active listings
1
Min Price
$574,900
Max Price
$574,900
Avg Price
$574,900
Days on Market
18 days
Sold listings
0
Min Sold Price
$0
Max Sold Price
$0
Avg Sold Price
$0
Days until Sold
days
Nearby Places
Additional Information about 165 Rosehill










