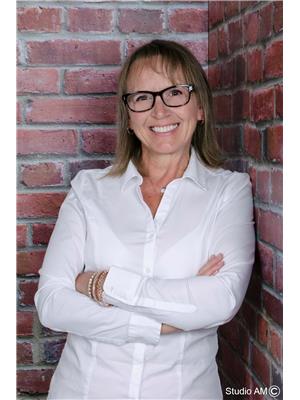1975 Queen Elizabeth Drive, Bathurst
- Bedrooms: 2
- Bathrooms: 2
- Living area: 1056 square feet
- Type: Residential
- Added: 75 days ago
- Updated: 30 days ago
- Last Checked: 12 hours ago
Discover your dream retreat with this charming 2-bedroom, 2-bathroom home, offering the potential for a 3rd bedroom. Enjoy breathtaking views of the Bay of Chaleur from the expansive front porch that spans the entire front of the house on the second level. Accessible from both bedrooms and the living room, this porch is perfect for relaxing and taking in the serene surroundings. The beautifully landscaped yard adds to the allure, providing a wonderful space for outdoor gatherings. The finished walkout basement offers versatile options for a home office, game room, or additional guest quarters. With a built-in garage for secure parking and extra storage, and public beach access just minutes away, this property combines convenience with coastal charm. Experience peaceful living and make this delightful home yours today! (id:1945)
powered by

Property DetailsKey information about 1975 Queen Elizabeth Drive
Interior FeaturesDiscover the interior design and amenities
Exterior & Lot FeaturesLearn about the exterior and lot specifics of 1975 Queen Elizabeth Drive
Location & CommunityUnderstand the neighborhood and community
Tax & Legal InformationGet tax and legal details applicable to 1975 Queen Elizabeth Drive
Room Dimensions

This listing content provided by REALTOR.ca
has
been licensed by REALTOR®
members of The Canadian Real Estate Association
members of The Canadian Real Estate Association
Nearby Listings Stat
Active listings
3
Min Price
$379,500
Max Price
$599,900
Avg Price
$459,767
Days on Market
131 days
Sold listings
1
Min Sold Price
$249,900
Max Sold Price
$249,900
Avg Sold Price
$249,900
Days until Sold
88 days
Nearby Places
Additional Information about 1975 Queen Elizabeth Drive
















