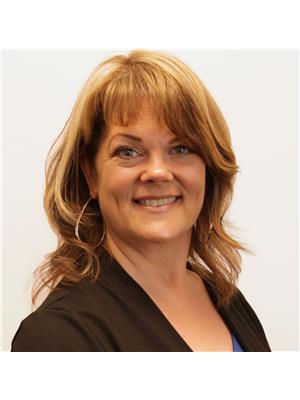658 Baie, Beresford
- Bedrooms: 5
- Bathrooms: 4
- Living area: 1776 square feet
- Type: Residential
- Added: 19 days ago
- Updated: 16 days ago
- Last Checked: 8 hours ago
Welcome to 658 Rue Baie in Beresford with the finest OCEAN VIEWS from your front yard!!! This Beautiful home, located on a quiet street features loads of space for entertaining and offers 5 bedrooms and 4 bathrooms!!! The main floor will WOW you with its open concept living room, dining room, and kitchen. The kitchen is a chef's dream with a large island and loads of cupboard space. The living room and dining room offers lovely hardwood flooring, heat pump, beautiful views of the ocean and patio door access to the deck overlooking the large backyard. Beautiful hardwood staircase leads you to the upper level with 3 nice size bedrooms and a full bath. The master bedroom offers a walk-in closet and a full En-Suite Bath. The lower level is completely finished with a cozy den with a 2nd heat pump, 2 more large bedrooms and a full bath with laundry. This house keeps you warm in the winter and cool in the summer with the 2 heat pumps and an attached garage for your vehicle. Bring on the swimmers with Chaleur regions best beaches within a two-minute walk and waiting for the next summer of fun!! Located close to all amenities, and walking distance to the beach and boat slip for you boat lovers!! Call today to visit this amazing home!!! (id:1945)
powered by

Property DetailsKey information about 658 Baie
Interior FeaturesDiscover the interior design and amenities
Exterior & Lot FeaturesLearn about the exterior and lot specifics of 658 Baie
Location & CommunityUnderstand the neighborhood and community
Utilities & SystemsReview utilities and system installations
Tax & Legal InformationGet tax and legal details applicable to 658 Baie
Additional FeaturesExplore extra features and benefits
Room Dimensions

This listing content provided by REALTOR.ca
has
been licensed by REALTOR®
members of The Canadian Real Estate Association
members of The Canadian Real Estate Association
Nearby Listings Stat
Active listings
1
Min Price
$429,900
Max Price
$429,900
Avg Price
$429,900
Days on Market
18 days
Sold listings
0
Min Sold Price
$0
Max Sold Price
$0
Avg Sold Price
$0
Days until Sold
days
Nearby Places
Additional Information about 658 Baie















