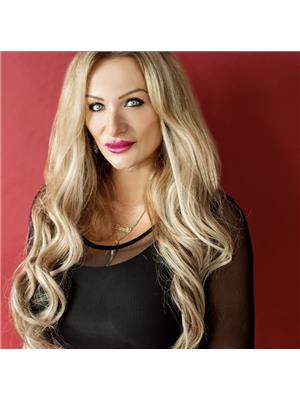8 Frid Boulevard, Springwater Midhurst
- Bedrooms: 4
- Bathrooms: 3
- Type: Residential
- Added: 55 days ago
- Updated: 8 days ago
- Last Checked: 13 hours ago
This home sits on Midhurst's most picturesque street, a stunning side-split offering an unparalleled blend of modern elegance and natural serenity. A generous lot with 100 feet of frontage and over 260 feet in depth, this property is bordered by green space, ensuring complete privacy, low maintenance and no rear neighbors. The interior is a masterpiece of design, featuring soaring 14-foot vaulted ceilings and a striking floor-to-ceiling brick double-sided gas fireplace that elegantly connects the chef kitchen, open concept dining room, and formal living area. Sunlight floods every corner of the home, highlighting the beautiful hardwood floors and thoughtful layout, which includes three spacious bedrooms upstairs, plus one on main level perfectly positioned as a home office or 4th bedroom. With 2.5 baths and a convenient separate entrance to the large living areas of the finished lower level from the garage, this residence is exceptionally functional. Ample parking for over 12 vehicles adds to the allure. Located in the sought after school district and just a short drive from shopping, dining, entertainment, and outdoor activities like skiing and golfing, and the 400 and HWY 11. This home is a true gem. Just move in - as all recent upgrades include: all brand-new kempenfelt windows (transferrable warranty), a modern chef kitchen with a gas stove and 7-foot island, 2 renovated bathrooms, poured concrete garage floor, elegant front and garage doors, extravagant and stunning landscaping, extensive retaining walls in the front, water softener, plus so much more. Truly turn-key as all furniture is negotiable. Welcome to your dream home in sought after Midhurst.
powered by

Property DetailsKey information about 8 Frid Boulevard
- Cooling: Central air conditioning
- Heating: Forced air, Natural gas
- Structure Type: House
- Exterior Features: Brick, Aluminum siding
- Foundation Details: Poured Concrete
Interior FeaturesDiscover the interior design and amenities
- Basement: Finished, Full
- Appliances: Washer, Refrigerator, Water softener, Dishwasher, Stove, Dryer, Window Coverings, Garage door opener, Garage door opener remote(s)
- Bedrooms Total: 4
- Fireplaces Total: 1
- Bathrooms Partial: 1
Exterior & Lot FeaturesLearn about the exterior and lot specifics of 8 Frid Boulevard
- Lot Features: Wooded area, Ravine, Lighting
- Water Source: Municipal water
- Parking Total: 14
- Parking Features: Attached Garage, RV
- Building Features: Fireplace(s)
- Lot Size Dimensions: 100 x 265.6 FT
Location & CommunityUnderstand the neighborhood and community
- Directions: St Vincent St to Frid Blvd
- Common Interest: Freehold
- Community Features: School Bus
Utilities & SystemsReview utilities and system installations
- Sewer: Septic System
Tax & Legal InformationGet tax and legal details applicable to 8 Frid Boulevard
- Tax Year: 2023
- Tax Annual Amount: 4181
- Zoning Description: RG 2
Room Dimensions
| Type | Level | Dimensions |
| Kitchen | Main level | 8.33 x 3.96 |
| Family room | Lower level | 7.26 x 4.47 |
| Office | Main level | 3.45 x 3.4 |
| Bathroom | Lower level | 2.79 x 1.5 |
| Living room | Main level | 4.04 x 3.15 |
| Family room | Main level | 7.62 x 3.51 |
| Laundry room | Main level | 3.35 x 2.06 |
| Bathroom | Main level | 1.32 x 1.22 |
| Primary Bedroom | Second level | 5.13 x 3.96 |
| Bathroom | Second level | 3.66 x 1.8 |
| Bedroom 2 | Third level | 3.66 x 3.07 |
| Bedroom 3 | Third level | 3.05 x 3.05 |

This listing content provided by REALTOR.ca
has
been licensed by REALTOR®
members of The Canadian Real Estate Association
members of The Canadian Real Estate Association
Nearby Listings Stat
Active listings
1
Min Price
$1,248,000
Max Price
$1,248,000
Avg Price
$1,248,000
Days on Market
54 days
Sold listings
0
Min Sold Price
$0
Max Sold Price
$0
Avg Sold Price
$0
Days until Sold
days















