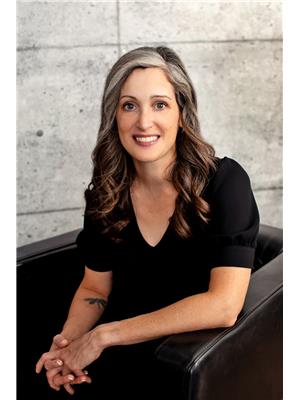17 Mayfair Drive, Barrie Ardagh
- Bedrooms: 5
- Bathrooms: 2
- Type: Residential
- Added: 23 days ago
- Updated: 3 hours ago
- Last Checked: 1 hours ago
This lovely spacious 3+2 bedroom all brick bungalow is located on a large lot in the sought after and desirable neighbourhood of the Ardagh Bluffs on a quiet street but literally just 2-minutes drive to Hwy 400. Protected with a full home security system. Basement boasts a cozy recreation room with a gas fireplace and dry bar with stools, along with two extra bedrooms and a full bathroom. The main floor bathroom is extra large. Sliding doors lead from the kitchen to the deck in the backyard, which is a tucked-in oasis surrounded by mature trees. Here, a ready-to-go vegetable garden is bordered by a cute white picket fence, wood-framed plots, trails, and adjacent shed. Surrounded by amenities, Zehrs, Tim Hortons, Rona, Leons, Mountain Equipment Co-op, Sheridan Hotel, Wendys, The Mandarin and more, are all in walking distance. (id:1945)
powered by

Property DetailsKey information about 17 Mayfair Drive
- Cooling: Central air conditioning
- Heating: Forced air, Natural gas
- Stories: 1
- Structure Type: House
- Exterior Features: Brick
- Foundation Details: Poured Concrete
- Architectural Style: Bungalow
Interior FeaturesDiscover the interior design and amenities
- Basement: Finished, N/A
- Bedrooms Total: 5
Exterior & Lot FeaturesLearn about the exterior and lot specifics of 17 Mayfair Drive
- Water Source: Municipal water
- Parking Total: 4
- Parking Features: Attached Garage
- Lot Size Dimensions: 45.05 x 122.56 FT
Location & CommunityUnderstand the neighborhood and community
- Directions: Ardagh & Mayfair
- Common Interest: Freehold
Utilities & SystemsReview utilities and system installations
- Sewer: Sanitary sewer
Tax & Legal InformationGet tax and legal details applicable to 17 Mayfair Drive
- Tax Annual Amount: 5129.45
Room Dimensions
| Type | Level | Dimensions |
| Kitchen | Main level | 5.56 x 3.35 |
| Dining room | Main level | 7.72 x 3.38 |
| Foyer | Main level | 2.29 x 4.85 |
| Primary Bedroom | Main level | 4.34 x 3.38 |
| Bedroom 2 | Main level | 4.14 x 3.05 |
| Bedroom 3 | Main level | 3.43 x 3.05 |
| Recreational, Games room | Basement | 8.07 x 6.71 |
| Bedroom 4 | Basement | 3.4 x 3.35 |
| Laundry room | Basement | 2.49 x 2.24 |
| Bedroom 5 | Basement | 3.35 x 4.67 |

This listing content provided by REALTOR.ca
has
been licensed by REALTOR®
members of The Canadian Real Estate Association
members of The Canadian Real Estate Association
Nearby Listings Stat
Active listings
21
Min Price
$499,900
Max Price
$1,290,000
Avg Price
$723,419
Days on Market
40 days
Sold listings
0
Min Sold Price
$0
Max Sold Price
$0
Avg Sold Price
$0
Days until Sold
days
















