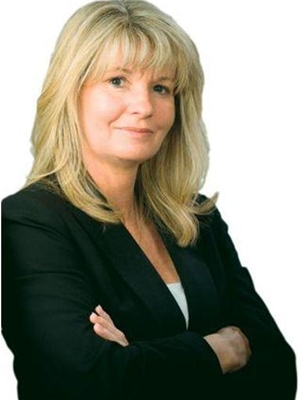12 Willow Bay Drive, Springwater Midhurst
- Bedrooms: 3
- Bathrooms: 2
- Type: Residential
Source: Public Records
Note: This property is not currently for sale or for rent on Ovlix.
We have found 6 Houses that closely match the specifications of the property located at 12 Willow Bay Drive with distances ranging from 2 to 10 kilometers away. The prices for these similar properties vary between 699,900 and 1,449,000.
Nearby Listings Stat
Active listings
1
Min Price
$899,900
Max Price
$899,900
Avg Price
$899,900
Days on Market
34 days
Sold listings
0
Min Sold Price
$0
Max Sold Price
$0
Avg Sold Price
$0
Days until Sold
days
Property Details
- Cooling: Central air conditioning
- Heating: Forced air, Natural gas
- Stories: 1
- Structure Type: House
- Exterior Features: Brick
- Foundation Details: Poured Concrete
- Architectural Style: Bungalow
Interior Features
- Basement: Partially finished, Full
- Appliances: Washer, Refrigerator, Water softener, Central Vacuum, Dishwasher, Stove, Dryer, Microwave, Window Coverings, Garage door opener remote(s)
- Bedrooms Total: 3
Exterior & Lot Features
- Lot Features: Conservation/green belt, Sump Pump
- Water Source: Municipal water
- Parking Total: 8
- Parking Features: Attached Garage
- Building Features: Fireplace(s)
- Lot Size Dimensions: 31 x 42 M
Location & Community
- Directions: St Vincent St N To Holloway Le
- Common Interest: Freehold
- Community Features: Community Centre
Utilities & Systems
- Sewer: Septic System
- Electric: Generator
- Utilities: Sewer, Cable
Tax & Legal Information
- Tax Annual Amount: 4092.01
- Zoning Description: Res
Welcome to this charming move-in ready bungalow nestled in the highly sought-after Midhurst community. This 3-bedroom, 2-bathroom home sits on a large, mature, treed lot offering plenty of privacy and tranquility. The home has been well maintained and is surrounded by great neighbors in a quiet area perfect for families or anyone seeking peace and comfort. Just 5 minutes from shopping, you're also close to beautiful walking trails and conveniently located not far from the Royal Victoria Hospital. Inside, enjoy the comfort of a newer furnace and AC (2021), while outside, the professionally landscaped yard, boasts an in-ground sprinkler system for easy maintenance. Added peace of mind comes from the Generac Generator, installed in 2020, and the gutter guards added in 2022 for easy maintenance. This home is ready for you to move in and make it your own!








