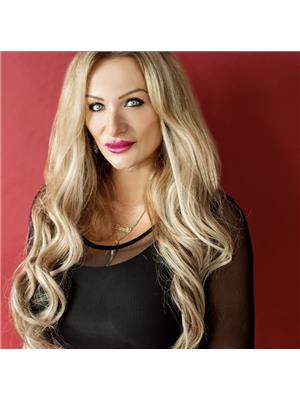263 Dock Road, Barrie Innis Shore
- Bedrooms: 4
- Bathrooms: 3
- Type: Residential
- Added: 37 days ago
- Updated: 17 days ago
- Last Checked: 23 hours ago
Welcome to 263 Dock Rd. in the exclusive Tollendale neighborhood! Walking distance to Tyndale Beach, Dock rd. waterfront, Brentwood marina and many trails. It is also a 2 min walk to one of Barrie highest ranked schools, Algonquin Ridge elementary school This Fully finished bungalow has loads to offer with 9' ceilings, 2 bedrooms on the main floor and two bedrooms, potentially three in the basement. The main floor has an open concept kitchen and living space, as well as a gas fireplace. The laundry is right next to the primary bedroom which boasts a walk in closet and private en-suite. The basement has two full bedrooms and a full bath as well as a third room that is currently used as a work shop but with flooring could be converted to a third bedroom. It also has a large rec room with a wet bar and gas fireplace. In the backyard you will find a fully insulated 3 season building with pine walls and tiled floor that sits on a large stamped concrete patio. The roof , furnace and A/C have all been replaced within the last couple years. You wont want to miss this one! (id:1945)
powered by

Property DetailsKey information about 263 Dock Road
- Cooling: Central air conditioning
- Heating: Forced air, Natural gas
- Stories: 1
- Structure Type: House
- Exterior Features: Brick
- Foundation Details: Poured Concrete
- Architectural Style: Bungalow
Interior FeaturesDiscover the interior design and amenities
- Basement: Finished, Full
- Appliances: Washer, Refrigerator, Range, Dryer, Window Coverings, Garage door opener, Garage door opener remote(s)
- Bedrooms Total: 4
Exterior & Lot FeaturesLearn about the exterior and lot specifics of 263 Dock Road
- Lot Features: Sump Pump
- Water Source: Municipal water
- Parking Total: 4
- Parking Features: Attached Garage
- Building Features: Fireplace(s)
- Lot Size Dimensions: 60.03 x 91.2 FT
Location & CommunityUnderstand the neighborhood and community
- Directions: Cox Mill Rd & Dock Rd
- Common Interest: Freehold
Utilities & SystemsReview utilities and system installations
- Sewer: Sanitary sewer
Tax & Legal InformationGet tax and legal details applicable to 263 Dock Road
- Tax Year: 2024
- Tax Annual Amount: 7037.76
Room Dimensions
| Type | Level | Dimensions |
| Kitchen | Main level | 5.82 x 3.71 |
| Bedroom | Basement | 3.99 x 3.07 |
| Bathroom | Basement | 0 x 0 |
| Living room | Main level | 5.08 x 3.76 |
| Dining room | Main level | 4.32 x 3.15 |
| Family room | Main level | 4.42 x 3.78 |
| Primary Bedroom | Main level | 3.66 x 5.03 |
| Bathroom | Main level | 0 x 0 |
| Bathroom | Main level | 0 x 0 |
| Bedroom | Main level | 3.73 x 3.33 |
| Recreational, Games room | Basement | 7.54 x 7.01 |
| Bedroom | Basement | 5.89 x 3.63 |

This listing content provided by REALTOR.ca
has
been licensed by REALTOR®
members of The Canadian Real Estate Association
members of The Canadian Real Estate Association
Nearby Listings Stat
Active listings
7
Min Price
$759,000
Max Price
$1,299,999
Avg Price
$1,003,671
Days on Market
31 days
Sold listings
0
Min Sold Price
$0
Max Sold Price
$0
Avg Sold Price
$0
Days until Sold
days












