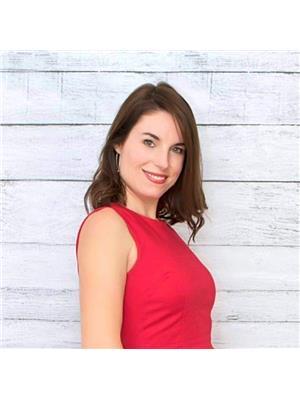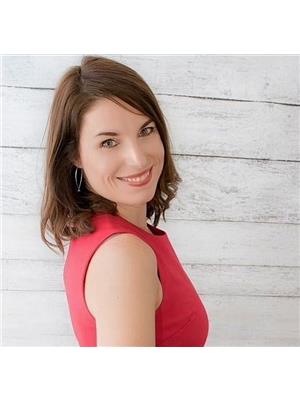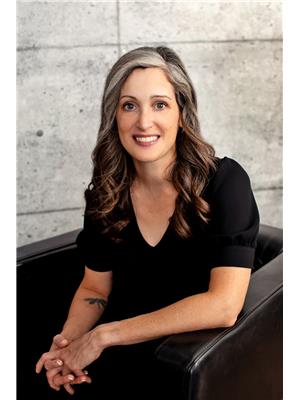141 Ardagh Road, Barrie Ardagh
- Bedrooms: 4
- Bathrooms: 2
- Type: Residential
- Added: 72 days ago
- Updated: 23 days ago
- Last Checked: 1 days ago
Attention Investors And Developers, Sought After Ardagh Bluffs Area, Oversize In Town Lot 79.99 Ft X 290 Ft, 2 Bedroom Bungalow With Separate 2 Bedroom Walkout Basement In-Law, Live In The Upper And Rent The Lower Unit To Help With The Mortgage. Quick Access To 400 Highway, Close To Shopping, Schools And Places Of Worship, Separate Hydro Meters For Each Unit, Pot Lights Through Out, Insulation Added. Just Move In And Enjoy
powered by

Property DetailsKey information about 141 Ardagh Road
- Cooling: Central air conditioning
- Heating: Forced air, Natural gas
- Stories: 1
- Structure Type: House
- Exterior Features: Aluminum siding
- Foundation Details: Poured Concrete
- Architectural Style: Bungalow
Interior FeaturesDiscover the interior design and amenities
- Basement: Full
- Flooring: Laminate, Ceramic
- Bedrooms Total: 4
Exterior & Lot FeaturesLearn about the exterior and lot specifics of 141 Ardagh Road
- View: City view
- Lot Features: Wooded area, Sloping
- Water Source: Municipal water
- Parking Total: 3
- Lot Size Dimensions: 80 x 290.2 FT
Location & CommunityUnderstand the neighborhood and community
- Directions: Ardagh /Patterson
- Common Interest: Freehold
- Community Features: School Bus, Community Centre
Utilities & SystemsReview utilities and system installations
- Sewer: Sanitary sewer
- Utilities: Sewer, Cable
Tax & Legal InformationGet tax and legal details applicable to 141 Ardagh Road
- Tax Year: 2024
- Tax Annual Amount: 4080.12
- Zoning Description: Residential
Additional FeaturesExplore extra features and benefits
- Security Features: Monitored Alarm
- Property Condition: Insulation upgraded
Room Dimensions
| Type | Level | Dimensions |
| Kitchen | Main level | 4.85 x 3.35 |
| Laundry room | Basement | 0 x 0 |
| Living room | Main level | 5.33 x 3.51 |
| Primary Bedroom | Main level | 3.99 x 3.51 |
| Bedroom | Main level | 3.38 x 2.9 |
| Bathroom | Main level | 0 x 0 |
| Laundry room | Main level | 0 x 0 |
| Kitchen | Basement | 6.78 x 3.43 |
| Primary Bedroom | Basement | 4.7 x 3.25 |
| Bedroom | Basement | 3.38 x 3.25 |
| Bathroom | Basement | 0 x 0 |

This listing content provided by REALTOR.ca
has
been licensed by REALTOR®
members of The Canadian Real Estate Association
members of The Canadian Real Estate Association
Nearby Listings Stat
Active listings
21
Min Price
$499,900
Max Price
$1,290,000
Avg Price
$723,419
Days on Market
40 days
Sold listings
0
Min Sold Price
$0
Max Sold Price
$0
Avg Sold Price
$0
Days until Sold
days















