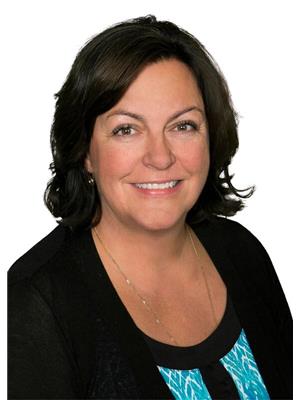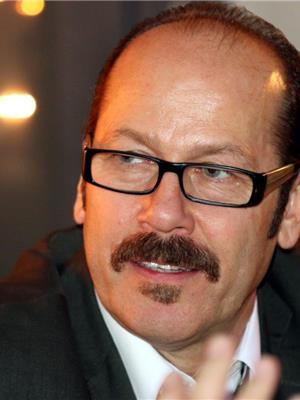805 Armitage Wd Sw, Edmonton
- Bedrooms: 3
- Bathrooms: 3
- Living area: 205.68 square meters
- Type: Residential
- Added: 13 days ago
- Updated: 5 days ago
- Last Checked: 12 hours ago
This stunning 2-storey, former Kimberly show home w/ over 2,200 SF, has been meticulously maintained and ready for you to move in! Featuring 3 spacious bdrms w/ the primary offering a WI closet & a luxurious 4pc ensuite that incl a corner jacuzzi tub, this home is both comfort and style! The main floor provides an open den/office area separate from your cozy LR w/ a fireplace & a cook's dream kitchen that boasts granite countertops, S/S appliances - top-of-the-line Miele dishwasher, an abundance of cupboard storage + a corner pantry. The large island w/ undermount sink offers plenty of space for cooking and entertaining w/ views of your low-maintenance backyard finished w/ patio stones & a retaining wall. This home is also equipped w/ A/C & a speaker system throughout. A 1/2 bath is located next to the mudroom which leads you into your F/F heated & painted garage, a rare bonus. With a south-facing backyard, neutral paint, and a large bonus room, this home is the epitome of modern living. A must-see! (id:1945)
powered by

Property DetailsKey information about 805 Armitage Wd Sw
- Cooling: Central air conditioning
- Heating: Forced air
- Stories: 2
- Year Built: 2009
- Structure Type: House
Interior FeaturesDiscover the interior design and amenities
- Basement: Unfinished, Full
- Appliances: Washer, Refrigerator, Central Vacuum, Stove, Dryer, Microwave, Freezer, Hood Fan, Storage Shed
- Living Area: 205.68
- Bedrooms Total: 3
- Fireplaces Total: 1
- Bathrooms Partial: 1
- Fireplace Features: Gas, Unknown
Exterior & Lot FeaturesLearn about the exterior and lot specifics of 805 Armitage Wd Sw
- Lot Features: Flat site, No back lane, No Animal Home, No Smoking Home, Level
- Lot Size Units: square meters
- Parking Features: Attached Garage, Heated Garage
- Building Features: Ceiling - 10ft
- Lot Size Dimensions: 390.72
Location & CommunityUnderstand the neighborhood and community
- Common Interest: Freehold
Tax & Legal InformationGet tax and legal details applicable to 805 Armitage Wd Sw
- Parcel Number: 10100559
Additional FeaturesExplore extra features and benefits
- Security Features: Smoke Detectors
Room Dimensions
| Type | Level | Dimensions |
| Living room | Main level | 4.13 x 3.96 |
| Dining room | Main level | 2.82 x 4.24 |
| Kitchen | Main level | 4.62 x 4.24 |
| Den | Main level | 3.58 x 2.75 |
| Primary Bedroom | Upper Level | 5.14 x 3.63 |
| Bedroom 2 | Upper Level | 3.32 x 3.34 |
| Bedroom 3 | Upper Level | 4.44 x 2.78 |
| Bonus Room | Upper Level | 4.76 x 4.76 |

This listing content provided by REALTOR.ca
has
been licensed by REALTOR®
members of The Canadian Real Estate Association
members of The Canadian Real Estate Association
Nearby Listings Stat
Active listings
101
Min Price
$299,700
Max Price
$1,799,000
Avg Price
$627,517
Days on Market
64 days
Sold listings
40
Min Sold Price
$279,900
Max Sold Price
$1,030,000
Avg Sold Price
$568,557
Days until Sold
56 days















