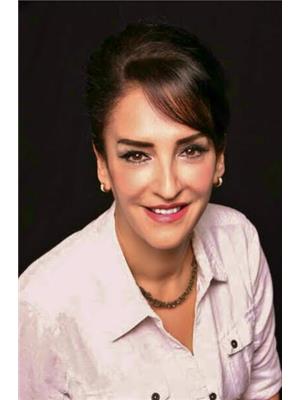2916 89 St Nw, Edmonton
- Bedrooms: 4
- Bathrooms: 3
- Living area: 125.36 square meters
- Type: Residential
- Added: 14 days ago
- Updated: 1 days ago
- Last Checked: 15 hours ago
This beautifully renovated 1,349 sqft bungalow is located in southeast Edmonton. The home boasts a spacious and open layout, featuring numerous windows that allow for an abundance of natural light. New vinyl plank flooring runs throughout the entire house, perfectly complementing the updated kitchen, which offers ample cabinet space. Freshly painted throughout, all bathrooms have been completely remodeled with glass surrounds and doors. Step down into the expansive sunken family room, which features a cozy corner gas fireplace and opens up to a large backyard—ideal for a growing family and gatherings with friends. The main floor includes a generous master bedroom with a 2-piece en-suite, along with two additional spacious bedrooms. Downstairs, you'll discover plenty of room to create a game or recreation room, or even a man cave. This level also includes two well-sized bedrooms and a fully renovated bathroom. Conveniently located near a variety of amenities, schools & shops. Home Sweet Home! (id:1945)
powered by

Property DetailsKey information about 2916 89 St Nw
- Heating: Forced air
- Stories: 1
- Year Built: 1978
- Structure Type: House
- Architectural Style: Bungalow
Interior FeaturesDiscover the interior design and amenities
- Basement: Finished, Full
- Appliances: Washer, Refrigerator, Dishwasher, Stove, Dryer, Hood Fan
- Living Area: 125.36
- Bedrooms Total: 4
- Fireplaces Total: 1
- Bathrooms Partial: 1
- Fireplace Features: Wood, Corner
Exterior & Lot FeaturesLearn about the exterior and lot specifics of 2916 89 St Nw
- Lot Features: See remarks
- Lot Size Units: square meters
- Parking Total: 5
- Parking Features: Detached Garage
- Lot Size Dimensions: 664
Location & CommunityUnderstand the neighborhood and community
- Common Interest: Freehold
Tax & Legal InformationGet tax and legal details applicable to 2916 89 St Nw
- Parcel Number: ZZ999999999
Room Dimensions
| Type | Level | Dimensions |
| Living room | Main level | 5.14 x 3.48 |
| Kitchen | Main level | 5.38 x 3.79 |
| Family room | Main level | 6.45 x 3.74 |
| Den | Basement | 3.04 x 2.97 |
| Primary Bedroom | Above | 3.99 x 3.8 |
| Bedroom 2 | Main level | 2.73 x 2.68 |
| Bedroom 3 | Main level | 3.07 x 2.53 |
| Bedroom 4 | Basement | 3.26 x 3.04 |
| Recreation room | Basement | 8.77 x 3.26 |

This listing content provided by REALTOR.ca
has
been licensed by REALTOR®
members of The Canadian Real Estate Association
members of The Canadian Real Estate Association
Nearby Listings Stat
Active listings
23
Min Price
$299,900
Max Price
$719,900
Avg Price
$455,020
Days on Market
45 days
Sold listings
21
Min Sold Price
$287,500
Max Sold Price
$500,000
Avg Sold Price
$407,438
Days until Sold
40 days
















