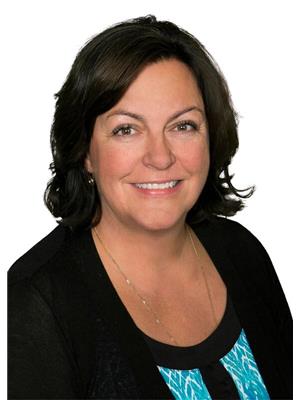7923 3 Av Sw, Edmonton
- Bedrooms: 3
- Bathrooms: 3
- Living area: 152 square meters
- Type: Residential
- Added: 6 days ago
- Updated: 1 days ago
- Last Checked: 15 hours ago
Welcome to this amazing family home in the sought after community of Ellerslie! This home offers a south facing backyard that backs onto a green space and playground. This well-maintained home has upgrades to include a new HWT, rear deck, shingles, Central AC, carpet, and a garage heater. A great floor plan that offers natural light throughout, an open concept with vaulted ceilings, gas fireplace, sit up kitchen island, stainless steel appliances and main floor laundry. Upstairs you’ll find a bonus room great for movie night, 2 good sized bedrooms, a 4-piece bathroom and your primary bedroom with stunning views of the greenspace and a 4-piece ensuite. An amazing home with the perfect location! (id:1945)
powered by

Property DetailsKey information about 7923 3 Av Sw
- Cooling: Central air conditioning
- Heating: Forced air
- Stories: 2
- Year Built: 2004
- Structure Type: House
Interior FeaturesDiscover the interior design and amenities
- Basement: Unfinished, Full
- Appliances: Washer, Refrigerator, Dishwasher, Stove, Dryer, Microwave Range Hood Combo, Window Coverings, Garage door opener, Garage door opener remote(s)
- Living Area: 152
- Bedrooms Total: 3
- Bathrooms Partial: 1
Exterior & Lot FeaturesLearn about the exterior and lot specifics of 7923 3 Av Sw
- Lot Features: Flat site, No Smoking Home
- Lot Size Units: square meters
- Parking Features: Attached Garage
- Lot Size Dimensions: 423.38
Location & CommunityUnderstand the neighborhood and community
- Common Interest: Freehold
Tax & Legal InformationGet tax and legal details applicable to 7923 3 Av Sw
- Parcel Number: 10012302
Room Dimensions
| Type | Level | Dimensions |
| Living room | Main level | 4.54 x 4.55 |
| Dining room | Main level | 2.97 x 2.58 |
| Kitchen | Main level | 2.97 x 3.85 |
| Primary Bedroom | Upper Level | 3.69 x 4.39 |
| Bedroom 2 | Upper Level | 3.02 x 2.84 |
| Bedroom 3 | Upper Level | 3.02 x 3.5 |
| Bonus Room | Upper Level | 4.18 x 3.57 |
| Laundry room | Main level | 1.73 x 1.91 |

This listing content provided by REALTOR.ca
has
been licensed by REALTOR®
members of The Canadian Real Estate Association
members of The Canadian Real Estate Association
Nearby Listings Stat
Active listings
49
Min Price
$294,000
Max Price
$1,149,000
Avg Price
$481,935
Days on Market
37 days
Sold listings
53
Min Sold Price
$287,500
Max Sold Price
$938,000
Avg Sold Price
$450,988
Days until Sold
39 days














