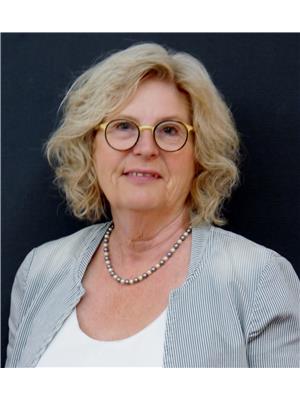8714 160 St Nw, Edmonton
- Bedrooms: 4
- Bathrooms: 3
- Living area: 121.03 square meters
- Type: Residential
- Added: 71 days ago
- Updated: 13 days ago
- Last Checked: 9 hours ago
For more information, please click on View Listing on Realtor Website. Welcome to this large (1303 sq.ft.) Meadowlark Park bungalow. Featuring 3 bedrooms and 2 bathrooms on the main floor (1 ensuite). The living room has a masonry fireplace and feature wall. The dining room with built in hutch and a large kitchen complete the main floor. Downstairs the developed basement adds extra living space with additional bedroom, bathroom and laundry/utility. Two large open concept rooms can serve as an office or large entertainment area. The landscaped yard is perfect for gardening, barbecues and family gatherings. An oversized double detached garage is insulated with a gas rough-in. Located in the highly desired neighbourhood of Meadowlark Park with easy access to shopping, schools, transit, parks, and numerous recreation facilities. Walking distance to malls, medical services, and Misericordia Hospital. This home is perfect for families, or anyone that works in the neighbourhood. (id:1945)
powered by

Property DetailsKey information about 8714 160 St Nw
Interior FeaturesDiscover the interior design and amenities
Exterior & Lot FeaturesLearn about the exterior and lot specifics of 8714 160 St Nw
Location & CommunityUnderstand the neighborhood and community
Tax & Legal InformationGet tax and legal details applicable to 8714 160 St Nw
Additional FeaturesExplore extra features and benefits
Room Dimensions

This listing content provided by REALTOR.ca
has
been licensed by REALTOR®
members of The Canadian Real Estate Association
members of The Canadian Real Estate Association
Nearby Listings Stat
Active listings
30
Min Price
$282,900
Max Price
$2,398,000
Avg Price
$755,173
Days on Market
58 days
Sold listings
21
Min Sold Price
$239,900
Max Sold Price
$1,098,000
Avg Sold Price
$475,190
Days until Sold
33 days
Nearby Places
Additional Information about 8714 160 St Nw














