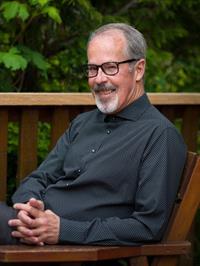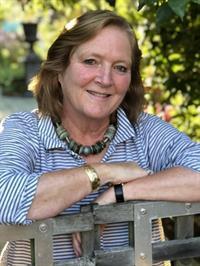551 Hollywood Rd, Qualicum Beach
- Bedrooms: 2
- Bathrooms: 2
- Living area: 1912 square feet
- Type: Residential
- Added: 89 days ago
- Updated: 3 days ago
- Last Checked: 18 hours ago
STYLE & COMFORT AWAIT in one of Qualicum Beach's hidden neighbourhoods, The Evergreens. This spacious 2 bedroom + den, 2 bathroom, rancher offers almost 1700 sqft of finished living space, plus a 230 sqft Sunroom that can be enjoyed year round. Vaulted Living & Dining Room ceilings provide plenty of entertaining space & the large, well designed kitchen will also be a popular gathering space. The Primary Bedroom features a 4 piece ensuite, walk-in closet & window views to the backyard gardens. Bedroom #2 offers a Murphy Bed, built in craft tables & is well located beside the 2nd bathroom. A nice sized Den/Office is located by the front foyer and could easily be used as a guest bedroom. The fully fenced backyard provides privacy, beautiful gardens & tastefully designed patio stones. Comfortable, well designed homes like this can be tough to leave but its ideal location provides quick access to shopping, restaurants, multiple golf courses & some of the Island's most beautiful Beaches. (id:1945)
powered by

Property DetailsKey information about 551 Hollywood Rd
Interior FeaturesDiscover the interior design and amenities
Exterior & Lot FeaturesLearn about the exterior and lot specifics of 551 Hollywood Rd
Location & CommunityUnderstand the neighborhood and community
Tax & Legal InformationGet tax and legal details applicable to 551 Hollywood Rd
Room Dimensions

This listing content provided by REALTOR.ca
has
been licensed by REALTOR®
members of The Canadian Real Estate Association
members of The Canadian Real Estate Association
Nearby Listings Stat
Active listings
19
Min Price
$224,900
Max Price
$1,600,000
Avg Price
$891,368
Days on Market
51 days
Sold listings
12
Min Sold Price
$509,000
Max Sold Price
$1,060,000
Avg Sold Price
$836,442
Days until Sold
57 days
Nearby Places
Additional Information about 551 Hollywood Rd

















