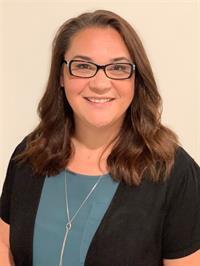121 Hamilton Ave, Parksville
- Bedrooms: 4
- Bathrooms: 3
- Living area: 3143 square feet
- Type: Residential
- Added: 1 day ago
- Updated: 1 days ago
- Last Checked: 8 hours ago
Adorable Parksville Home with Lower Level Living Area for Guests or In Laws! Whether you're searching for the perfect family home or a peaceful place to retire with room to welcome guests, this bright and inviting 2944 sqft 4 Bed/3 Bath Home on a landscaped .16-acre lot offers it all! This delightful dwelling boasts day-to-day main level living, a walk-out lower level with a Kitchenette, large picture windows for natural light, two natural gas fireplaces, ample storage space, and unique cedar log features along with warm wood detailing. There's also a spacious deck and 2 patios, RV/boat parking, and a superb location in 'Corfield Glades' just steps away from Shelly Creek Park and only minutes to schools, golf courses, downtown Parksville, and the oceanfront boardwalk and sandy beach. A spacious patio with handsome log beam detailing and sun-sational southern exposure welcomes you. The front door with sidelights and a transom opens to a tiled foyer, where maple flooring flows into a Living/Dining Room with OS windows and a nat gas fireplace with a tile and log surround. The Dining Room features a glass door to a large deck overlooking a fully fenced backyard with mature evergreens for privacy—ideal for morning coffee, relaxing afternoons, or dining al fresco. Southern sunlight floods through large windows into the Maple Kitchen boasting ample counter space, shaker-style cabinetry, a pantry, a built-in desk, and a Nook with French door access to the front patio. The Primary Bedroom hosts a walk-in closet and a 3-piece ensuite with maple flooring, while a 2nd Bedroom, a 4-piece Main Bath, and a Laundry Room with garage access complete the main level. Downstairs, the 1450 sqft lower level offers a Flex Room, storage, and a 995 sqft Secondary Living Area with a Living/Dining Room, Island Kitchen, 2 Bedrooms, a 4-piece Bath, and walk-out access to a covered patio and a fully fenced backyard with garden boxes. Nice extras, great location! Visit our website for more. (id:1945)
powered by

Property DetailsKey information about 121 Hamilton Ave
- Cooling: None
- Heating: Forced air, Natural gas
- Year Built: 2003
- Structure Type: House
Interior FeaturesDiscover the interior design and amenities
- Living Area: 3143
- Bedrooms Total: 4
- Fireplaces Total: 2
- Above Grade Finished Area: 2944
- Above Grade Finished Area Units: square feet
Exterior & Lot FeaturesLearn about the exterior and lot specifics of 121 Hamilton Ave
- Lot Features: Central location, Curb & gutter, Other
- Lot Size Units: square feet
- Parking Total: 2
- Lot Size Dimensions: 6970
Location & CommunityUnderstand the neighborhood and community
- Common Interest: Freehold
Tax & Legal InformationGet tax and legal details applicable to 121 Hamilton Ave
- Tax Lot: 5
- Zoning: Residential
- Tax Block: 1438
- Parcel Number: 024-369-608
- Tax Annual Amount: 5550
- Zoning Description: RS1
Room Dimensions

This listing content provided by REALTOR.ca
has
been licensed by REALTOR®
members of The Canadian Real Estate Association
members of The Canadian Real Estate Association
Nearby Listings Stat
Active listings
18
Min Price
$250,000
Max Price
$1,559,000
Avg Price
$957,967
Days on Market
60 days
Sold listings
6
Min Sold Price
$229,000
Max Sold Price
$1,899,000
Avg Sold Price
$928,317
Days until Sold
49 days
Nearby Places
Additional Information about 121 Hamilton Ave

















































