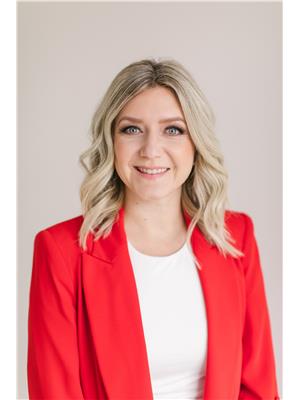20912 128 Av Nw, Edmonton
- Bedrooms: 4
- Bathrooms: 3
- Living area: 234.01 square meters
- Type: Residential
- Added: 48 days ago
- Updated: 4 hours ago
- Last Checked: 5 minutes ago
Welcome Home! This impressive 2518 sq ft 2-story residence offers everything a family could desire. With 4 bedrooms, main floor den, and 3 full bathrooms, this home is filled with upgrades and thoughtful extras throughout. Enjoy cozy evenings with main floor fireplace. Nestled on a private, pie-shaped lot, the large deck and backyard back onto a serene park and green space - ideal for families. The double attached garage equipped with a floor drain. Spacious main floor features a den/flex room, full bathroom with tub, and a mudroom leading to a convenient walk-through pantry. The beautifully designed kitchen includes built-in appliances, a large island, and opens into the dining and living areas filled with natural light. Upstairs, you'll find a sunken bonus room, laundry, 4 bedrooms, and a luxurious master suite with a spa-like ensuite and walk-in closet. Unfinished basement with 9-foot ceilings and side entrance offers future development potential. This LuxuryPro Home is truly dressed to impress (id:1945)
powered by

Show More Details and Features
Property DetailsKey information about 20912 128 Av Nw
Interior FeaturesDiscover the interior design and amenities
Exterior & Lot FeaturesLearn about the exterior and lot specifics of 20912 128 Av Nw
Location & CommunityUnderstand the neighborhood and community
Tax & Legal InformationGet tax and legal details applicable to 20912 128 Av Nw
Room Dimensions

This listing content provided by REALTOR.ca has
been licensed by REALTOR®
members of The Canadian Real Estate Association
members of The Canadian Real Estate Association
Nearby Listings Stat
Nearby Places
Additional Information about 20912 128 Av Nw

















