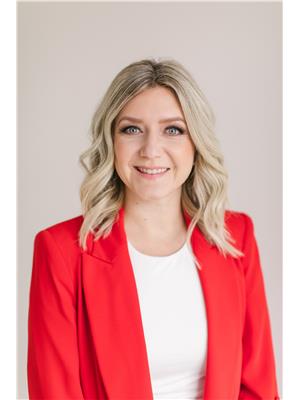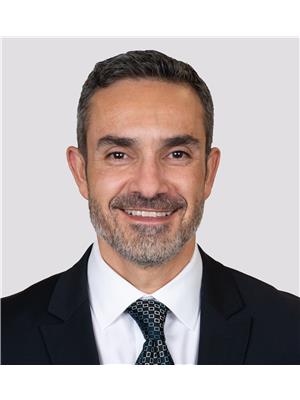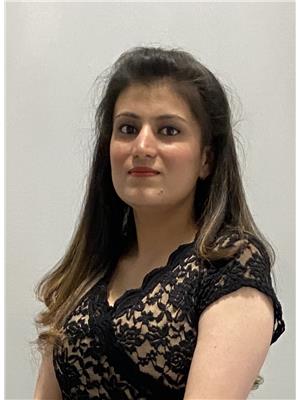11550 122 Street Nw, Edmonton
- Bedrooms: 3
- Bathrooms: 3
- Living area: 148.85 square meters
- Type: Residential
- Added: 90 days ago
- Updated: 40 days ago
- Last Checked: 13 hours ago
Experience Inglewood's charm! Explore the historic neighbourhood, stroll the tree-lined streets or hop on the beautiful bike path for quick & easy access to downtown. Close to trendy cafs, restaurants, breweries, and more! This unique two-story home on a SPACIOUS CORNER LOT offers top-grade finishes, including maple hardwood floors, upgraded granite and Cabico cabinets in the kitchen, stainless steel appliances, reverse osmosis water system, built-in stereo, and A/C. The main floor features two bedrooms - one can be used as an office with private back entrance. Upstairs greets you with VAULTED CEILINGS, a primary retreat with 4-piece ensuite and walk-in-closet, a cozy living room w/ wood-burning fireplace, and access to the upper east-facing deck. Outside enjoy the WEST-FACING backyard with a 2-tier Trex deck, DOUBLE DETACHED HEATED GARAGE, and so much more! (id:1945)
powered by

Show
More Details and Features
Property DetailsKey information about 11550 122 Street Nw
- Cooling: Central air conditioning
- Heating: Forced air
- Stories: 2
- Year Built: 1994
- Structure Type: House
Interior FeaturesDiscover the interior design and amenities
- Basement: Finished, Full
- Appliances: Washer, Refrigerator, Water softener, Dishwasher, Stove, Dryer, Microwave Range Hood Combo, Window Coverings, Garage door opener, Garage door opener remote(s), Fan
- Living Area: 148.85
- Bedrooms Total: 3
- Fireplaces Total: 1
- Bathrooms Partial: 1
- Fireplace Features: Wood, Unknown
Exterior & Lot FeaturesLearn about the exterior and lot specifics of 11550 122 Street Nw
- Lot Features: Corner Site, Lane, Skylight
- Parking Total: 4
- Parking Features: Detached Garage, Parking Pad, Heated Garage
Location & CommunityUnderstand the neighborhood and community
- Common Interest: Freehold
Tax & Legal InformationGet tax and legal details applicable to 11550 122 Street Nw
- Parcel Number: ZZ999999999
Room Dimensions

This listing content provided by REALTOR.ca
has
been licensed by REALTOR®
members of The Canadian Real Estate Association
members of The Canadian Real Estate Association
Nearby Listings Stat
Active listings
43
Min Price
$185,000
Max Price
$2,595,000
Avg Price
$615,237
Days on Market
73 days
Sold listings
12
Min Sold Price
$289,900
Max Sold Price
$784,900
Avg Sold Price
$427,767
Days until Sold
56 days
Additional Information about 11550 122 Street Nw





















































