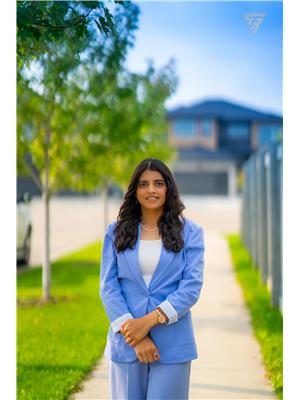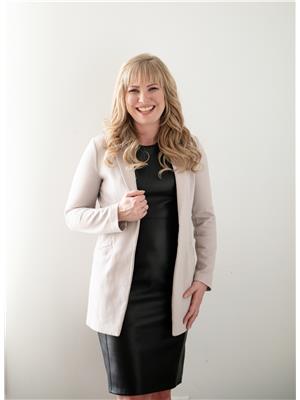11017 125 St Nw, Edmonton
- Bedrooms: 3
- Bathrooms: 3
- Living area: 154.16 square meters
- Type: Residential
- Added: 113 days ago
- Updated: 31 days ago
- Last Checked: 6 hours ago
3 Bedrooms , 2 1/2 bathrooms, laundry upstairs, HIGH ceiling, huge windows for bright light through out the house, , Vinyl on main floor, carpet upstairs , upgraded kitchen, lots of upgrades. SIDE ENTRY for basement. Luxury Finishes throughout the house. (id:1945)
powered by

Property DetailsKey information about 11017 125 St Nw
Interior FeaturesDiscover the interior design and amenities
Exterior & Lot FeaturesLearn about the exterior and lot specifics of 11017 125 St Nw
Location & CommunityUnderstand the neighborhood and community
Tax & Legal InformationGet tax and legal details applicable to 11017 125 St Nw
Additional FeaturesExplore extra features and benefits
Room Dimensions

This listing content provided by REALTOR.ca
has
been licensed by REALTOR®
members of The Canadian Real Estate Association
members of The Canadian Real Estate Association
Nearby Listings Stat
Active listings
51
Min Price
$258,000
Max Price
$2,595,000
Avg Price
$666,929
Days on Market
72 days
Sold listings
12
Min Sold Price
$359,900
Max Sold Price
$1,150,000
Avg Sold Price
$545,542
Days until Sold
74 days
Nearby Places
Additional Information about 11017 125 St Nw















