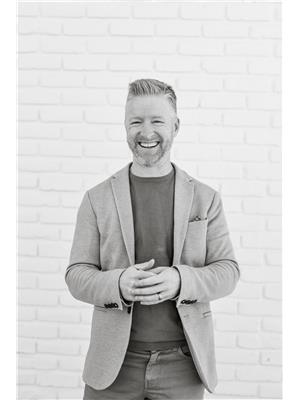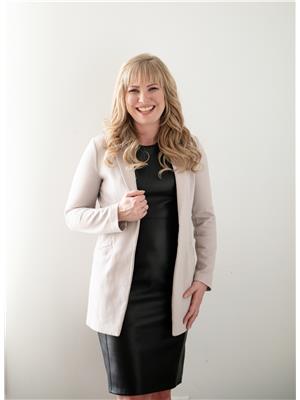11021 125 St Nw, Edmonton
- Bedrooms: 3
- Bathrooms: 3
- Living area: 163.97 square meters
- Type: Residential
- Added: 40 days ago
- Updated: 1 days ago
- Last Checked: 21 hours ago
Attention Investors and Homebuyers: Presenting this Impressive Brand-New Home, WESTMOUNT community, Featuring 3 beds,2.5 luxurious baths, and high-end finishes throughout, this home boasts an open-concept layout perfect for entertaining living covered by a New Home Warranty. High ceilings & large windows fill the space with light. Enjoy vinyl flooring on the main floor, cozy carpet upstairs, and ceramic tiles in the bathrooms.The kitchen shines with 2-tone cabinets & upgraded fixtures.The master suite is a serene retreat, complete with a spa-like ensuite bathroom and a walk-in closet, offering the ultimate in comfort & privacy.The home includes a deck & a side basement entry for future development.Builder is willing to build legal basement suite for an extra cost.Conveniently situated in a prime location with easy access to Westmount’s amenities,downtown,and the river valley.This home is ideal for rental and Airbnb opportunities with the conveniences of 124 street, schools,& playgrounds. (id:1945)
powered by

Property DetailsKey information about 11021 125 St Nw
- Heating: Forced air
- Stories: 2
- Year Built: 2024
- Structure Type: House
Interior FeaturesDiscover the interior design and amenities
- Basement: Unfinished, Full
- Appliances: Washer, Refrigerator, Dishwasher, Stove, Dryer, Oven - Built-In
- Living Area: 163.97
- Bedrooms Total: 3
- Bathrooms Partial: 1
Exterior & Lot FeaturesLearn about the exterior and lot specifics of 11021 125 St Nw
- Lot Features: See remarks, Lane, Closet Organizers
- Parking Features: Detached Garage
- Building Features: Ceiling - 9ft
Location & CommunityUnderstand the neighborhood and community
- Common Interest: Freehold
Tax & Legal InformationGet tax and legal details applicable to 11021 125 St Nw
- Parcel Number: ZZ999999999
Room Dimensions
| Type | Level | Dimensions |
| Living room | Main level | 6.87m×4.88m |
| Dining room | Main level | 4.01m×5.17m |
| Kitchen | Main level | 5.31m×3.58m |
| Primary Bedroom | Upper Level | 4.63m×3.62m |
| Bedroom 2 | Upper Level | 3.19m×2.53m |
| Bedroom 3 | Upper Level | 4.32m×3.67m |

This listing content provided by REALTOR.ca
has
been licensed by REALTOR®
members of The Canadian Real Estate Association
members of The Canadian Real Estate Association
Nearby Listings Stat
Active listings
47
Min Price
$179,900
Max Price
$2,595,000
Avg Price
$647,398
Days on Market
84 days
Sold listings
13
Min Sold Price
$299,900
Max Sold Price
$799,900
Avg Sold Price
$593,415
Days until Sold
73 days















