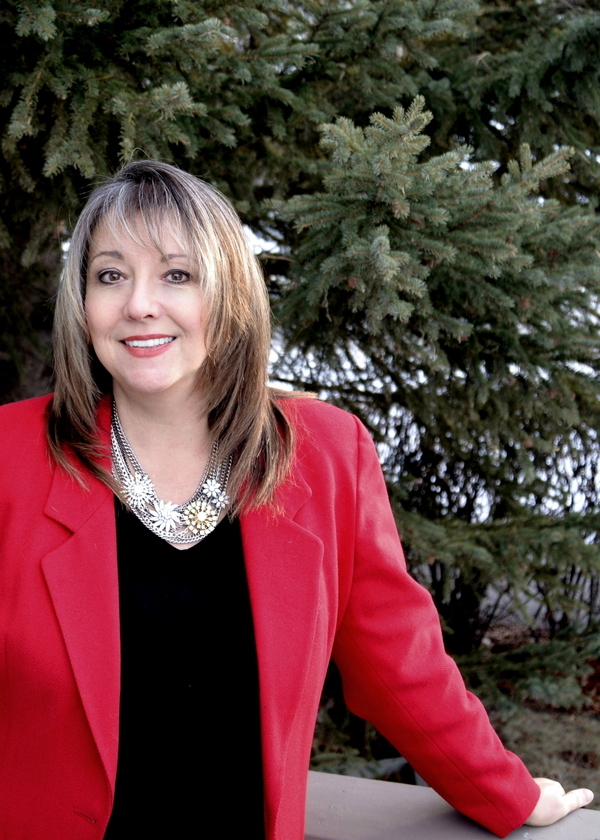404 1740 9 Street Nw, Calgary
- Bedrooms: 1
- Bathrooms: 1
- Living area: 400.39 square feet
- Type: Apartment
- Added: 97 days ago
- Updated: 6 days ago
- Last Checked: 6 hours ago
Penthouse | Fresh Paint July 2024 | Built in 2015 with elevator | Charming one-bedroom condo | Across from S.A.I.T. | In-suite laundry | Pet friendly | Shared courtyard | Welcome to the perfect property for an investor, student, or first-time buyer. This top-floor studio/1-bedroom apartment, nestled in a prime location near SAIT, North Hill Mall, and a plethora of amenities, offers the perfect blend of comfort and convenience. Built in 2015, this modern gem provides all the luxuries and features you desire. Step into a contemporary kitchen equipped with stunning granite countertops and sleek stainless steel appliances. Whether you're a gourmet chef or a microwave meal enthusiast, this kitchen is designed to meet your every culinary need. The spacious living room is perfect for relaxing after a long day, studying for an exam, or enjoying your favourite shows. The large bedroom closet offers ample storage space, ensuring you have plenty of room for your wardrobe and personal items. Enjoy the convenience of in-suite laundry, making laundry day a breeze without leaving the comfort of your home. This pet-friendly complex features a shared courtyard with a picnic and play area, ideal for outdoor activities and socializing with neighbours. The building includes an elevator for easy access and visitor parking in the underground parking garage, providing convenience for you and your guests. Located just a quick drive from downtown, this apartment offers unparalleled access to the best that the city has to offer. Enjoy the nearby shopping, dining, and entertainment options, and take advantage of the proximity to SAIT for education and employment opportunities. Built with quality and designed for modern living, this apartment is perfect for students, professionals, and anyone seeking a vibrant urban lifestyle. Don’t miss out on this exceptional opportunity to live in a stylish, convenient, and pet-friendly home. Schedule a viewing today and make this top-floor apartment your n ew haven! Very low maintenance fees of $300.79/month include heat, water, sewer, trash/recycling, maintenance of common areas, insurance and maintenance of the exterior, professional management, and reserve fund contributions. City permit street parking is only $2.50/month for students. Immediate possession available! (id:1945)
powered by

Property Details
- Cooling: None
- Heating: Baseboard heaters, Natural gas
- Stories: 4
- Year Built: 2015
- Structure Type: Apartment
- Exterior Features: Concrete
- Construction Materials: Poured concrete, Wood frame
Interior Features
- Flooring: Laminate
- Appliances: Refrigerator, Dishwasher, Stove, Microwave, Washer & Dryer
- Living Area: 400.39
- Bedrooms Total: 1
- Above Grade Finished Area: 400.39
- Above Grade Finished Area Units: square feet
Exterior & Lot Features
- Lot Features: Elevator, PVC window, No Smoking Home, Parking
- Parking Features: None, Street
Location & Community
- Common Interest: Condo/Strata
- Street Dir Suffix: Northwest
- Subdivision Name: Mount Pleasant
- Community Features: Pets Allowed, Pets Allowed With Restrictions
Property Management & Association
- Association Fee: 300.79
- Association Name: First Service Residential
- Association Fee Includes: Common Area Maintenance, Property Management, Waste Removal, Ground Maintenance, Heat, Water, Insurance, Parking, Reserve Fund Contributions, Sewer
Tax & Legal Information
- Tax Year: 2024
- Parcel Number: 0036818698
- Tax Annual Amount: 1060
- Zoning Description: M-C2
Room Dimensions
This listing content provided by REALTOR.ca has
been licensed by REALTOR®
members of The Canadian Real Estate Association
members of The Canadian Real Estate Association

















