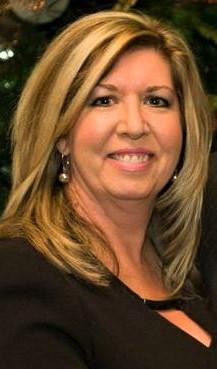314 315 Heritage Drive Se, Calgary
- Bedrooms: 1
- Bathrooms: 1
- Living area: 698 square feet
- Type: Apartment
- Added: 52 days ago
- Updated: 10 days ago
- Last Checked: 13 hours ago
Nicely UPDATED 1 bedroom unit within walking distance to shopping, restaurants, C-Train and more. Such a great location! As you enter your new home, you are greeted by laminate throughout. The galley style kitchen is a nice size with UPDATED cabinets and appliances. Great for creating your culinary desires. Dining area is a nice size for dinner gatherings which overlooks the large living room. There’s a pantry/storage room off to the side. Your large living room serves as the focal point of the home. Relax and entertain inside or outside on your west-facing patio. Down the hall is an UPDATED 4 pc bathroom and VERY LARGE master bedroom. The unit boasts a 2nd entrance which you will find the laundry right outside the door. The inside courtyard is a pleasure for quiet relaxation time in a secluded oasis. The windows, patio doors and siding were all upgraded in this concrete building. The unit is very quiet because it is in a concrete building. Assigned parking, #618, and visitor parking on the south corner. Dogs are approved on a case by case basis. If you’re a first-time buyer or an investor, it doesn’t get much better than this. (id:1945)
powered by

Property DetailsKey information about 314 315 Heritage Drive Se
Interior FeaturesDiscover the interior design and amenities
Exterior & Lot FeaturesLearn about the exterior and lot specifics of 314 315 Heritage Drive Se
Location & CommunityUnderstand the neighborhood and community
Property Management & AssociationFind out management and association details
Tax & Legal InformationGet tax and legal details applicable to 314 315 Heritage Drive Se
Room Dimensions

This listing content provided by REALTOR.ca
has
been licensed by REALTOR®
members of The Canadian Real Estate Association
members of The Canadian Real Estate Association
Nearby Listings Stat
Active listings
28
Min Price
$169,900
Max Price
$375,000
Avg Price
$256,428
Days on Market
40 days
Sold listings
16
Min Sold Price
$199,900
Max Sold Price
$620,000
Avg Sold Price
$343,263
Days until Sold
36 days















