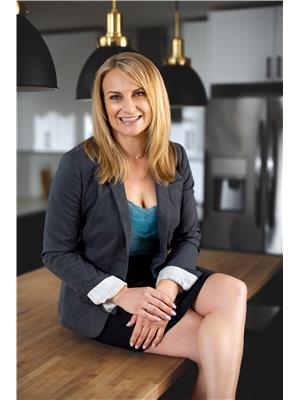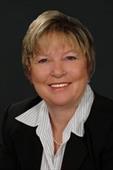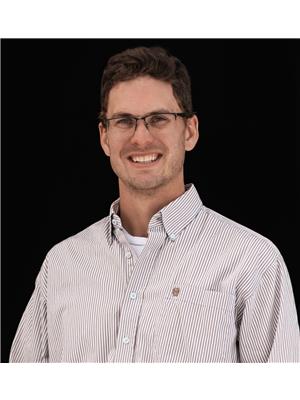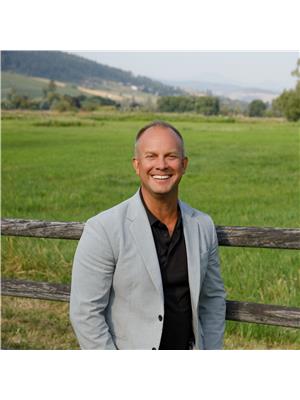409 Baird Avenue, Enderby
- Bedrooms: 4
- Bathrooms: 2
- Living area: 1149 square feet
- Type: Residential
- Added: 26 days ago
- Updated: 25 days ago
- Last Checked: 3 hours ago
Charming 4 bedroom, 2 bathroom home on a quiet street in Enderby on large 0.22 acre lot with back alley access and workshop! This quaint home will capture your heart with it's heritage personality. Enter into a cozy living room and notice the high ceilings that give a lofty and spacious feel to the entire house. Continue into the kitchen with white cabinetry, gas stove and dining nook looking onto the backyard. Clever laundry room is tucked away in the back beside the main bathroom. Primary bedroom with ensuite bathroom is located on the main floor - this is a great one level living home! 3 more bedrooms are found on the upper floor - perfect for kid's bedrooms, nursery, office or guest rooms. The large, flat yard with mature apple tree, grape vines, blackberry & blueberry plants, will be your oasis - room to garden, tend to flowers & dine alfresco with family & friends. Back alley access allows for more parking (RV, trailers, etc) plus easy access to yard. The RDNO is selling pre-approved secondary dwelling building plans for a garage/carriage house that could be added to this property, what a great opportunity to add an income generating secondary building or suite for family PLUS add value to the property! The alley access makes a carriage home easily accessible for tenants/parking and separate from the main house. Just a few short minutes walk to the path along the Shuswap River, this home has so much to offer in the heart of Enderby. Call now for your private viewing! (id:1945)
powered by

Property DetailsKey information about 409 Baird Avenue
Interior FeaturesDiscover the interior design and amenities
Exterior & Lot FeaturesLearn about the exterior and lot specifics of 409 Baird Avenue
Location & CommunityUnderstand the neighborhood and community
Business & Leasing InformationCheck business and leasing options available at 409 Baird Avenue
Utilities & SystemsReview utilities and system installations
Tax & Legal InformationGet tax and legal details applicable to 409 Baird Avenue
Additional FeaturesExplore extra features and benefits
Room Dimensions

This listing content provided by REALTOR.ca
has
been licensed by REALTOR®
members of The Canadian Real Estate Association
members of The Canadian Real Estate Association
Nearby Listings Stat
Active listings
10
Min Price
$299,500
Max Price
$1,269,000
Avg Price
$606,430
Days on Market
79 days
Sold listings
4
Min Sold Price
$569,000
Max Sold Price
$796,828
Avg Sold Price
$703,682
Days until Sold
29 days
Nearby Places
Additional Information about 409 Baird Avenue
















