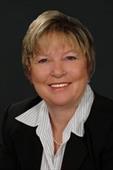4546 Lansdowne Road, Armstrong
- Bedrooms: 3
- Bathrooms: 2
- Living area: 2046 square feet
- Type: Residential
- Added: 224 days ago
- Updated: 195 days ago
- Last Checked: 13 hours ago
This home is waiting for your ideas. Great fixer upper and just waiting for the handyman. Roof is 5 years new. Bring your ideas for reno's. Beautiful view of the farms and mountain. This home is priced to sell as is where is. Please note direction of offers in supplements (id:1945)
powered by

Property DetailsKey information about 4546 Lansdowne Road
- Heating: Baseboard heaters, Stove, Wood
- Stories: 1
- Year Built: 1988
- Structure Type: House
Interior FeaturesDiscover the interior design and amenities
- Living Area: 2046
- Bedrooms Total: 3
Exterior & Lot FeaturesLearn about the exterior and lot specifics of 4546 Lansdowne Road
- Water Source: Community Water User's Utility
- Lot Size Units: acres
- Parking Total: 1
- Parking Features: Attached Garage
- Lot Size Dimensions: 0.61
Location & CommunityUnderstand the neighborhood and community
- Common Interest: Freehold
Utilities & SystemsReview utilities and system installations
- Sewer: Septic tank
Tax & Legal InformationGet tax and legal details applicable to 4546 Lansdowne Road
- Zoning: Unknown
- Parcel Number: 005-234-981
- Tax Annual Amount: 3115
Room Dimensions
| Type | Level | Dimensions |
| Bedroom | Main level | 11'5'' x 10'11'' |
| Great room | Basement | 17'2'' x 13'10'' |
| Bedroom | Second level | 17'3'' x 13'4'' |
| Full bathroom | Second level | 8'1'' x 4'2'' |
| Family room | Second level | 17'3'' x 19'7'' |
| Full bathroom | Main level | 7'9'' x 10' |
| Primary Bedroom | Main level | 17' x 11'10'' |
| Dining room | Main level | 6'9'' x 10'6'' |
| Living room | Main level | 17'5'' x 15'6'' |
| Kitchen | Main level | 9'3'' x 9'11'' |

This listing content provided by REALTOR.ca
has
been licensed by REALTOR®
members of The Canadian Real Estate Association
members of The Canadian Real Estate Association
Nearby Listings Stat
Active listings
1
Min Price
$549,000
Max Price
$549,000
Avg Price
$549,000
Days on Market
224 days
Sold listings
1
Min Sold Price
$2,995,000
Max Sold Price
$2,995,000
Avg Sold Price
$2,995,000
Days until Sold
131 days















