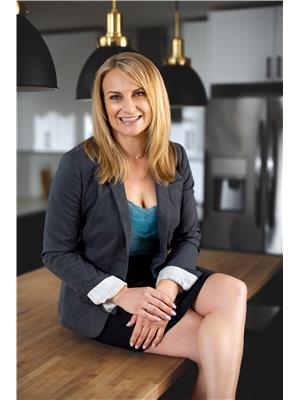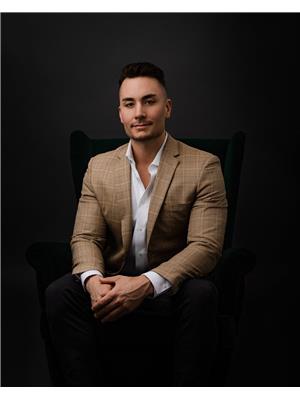12 Wilkinson Road, Enderby
- Bedrooms: 3
- Bathrooms: 2
- Living area: 1475 square feet
- Type: Residential
- Added: 32 days ago
- Updated: 31 days ago
- Last Checked: 1 hours ago
Cozy 3 bedroom, 2 bathroom home with huge garage and on just about an acre of gently sloping, partially treed land. If you're looking to get away from the busyness of town, come check out this lovely de-registered double wide mobile home on cement block foundation. It has an easy living layout: starting on the 1st level with a large family room, functional mudroom, a full bathroom, a sizeable laundry and storage area, then a couple steps up takes you to the open living area of the kitchen, dining room & living room and then just down the hall is another full bathroom and 3 bedrooms. The attached garage is awesome for the mechanic, woodworker or maybe just to store all the toys you will need to enjoy the many outdoor activities that are just minutes from your door. There is tons of room in the yard for gardens, a fire pit, a trampoline or maybe a pool...lots of possibilities when you have this much space around you! Come view this great North Okanagan property today! (id:1945)
powered by

Property DetailsKey information about 12 Wilkinson Road
Interior FeaturesDiscover the interior design and amenities
Exterior & Lot FeaturesLearn about the exterior and lot specifics of 12 Wilkinson Road
Location & CommunityUnderstand the neighborhood and community
Utilities & SystemsReview utilities and system installations
Tax & Legal InformationGet tax and legal details applicable to 12 Wilkinson Road
Room Dimensions

This listing content provided by REALTOR.ca
has
been licensed by REALTOR®
members of The Canadian Real Estate Association
members of The Canadian Real Estate Association
Nearby Listings Stat
Active listings
3
Min Price
$625,000
Max Price
$2,299,000
Avg Price
$1,374,333
Days on Market
188 days
Sold listings
1
Min Sold Price
$3,800,000
Max Sold Price
$3,800,000
Avg Sold Price
$3,800,000
Days until Sold
1114 days
Nearby Places
Additional Information about 12 Wilkinson Road

















